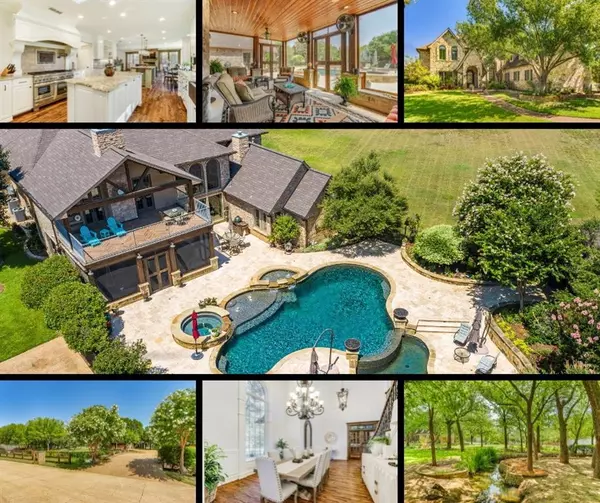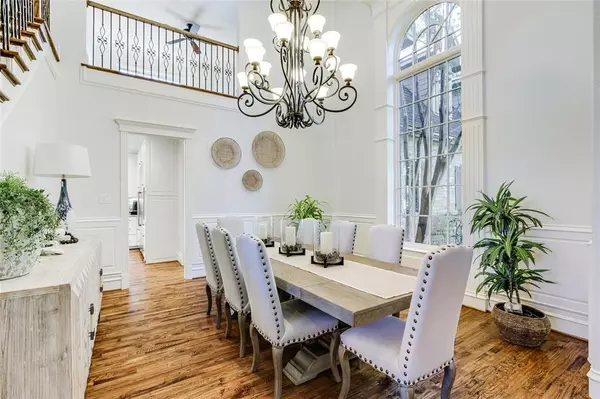UPDATED:
01/19/2025 04:40 AM
Key Details
Property Type Single Family Home
Sub Type Single Family Residence
Listing Status Pending
Purchase Type For Sale
Square Footage 6,619 sqft
Price per Sqft $339
Subdivision Canyon Ranch Estates
MLS Listing ID 20746834
Style Traditional
Bedrooms 5
Full Baths 4
Half Baths 1
HOA Y/N None
Year Built 1998
Annual Tax Amount $23,091
Lot Size 3.806 Acres
Acres 3.806
Property Description
Location
State TX
County Denton
Direction Take FM 407 also called Justin Road To Copper Canyon Road and turn north. Go Approx 1.8 miles house on the right
Rooms
Dining Room 2
Interior
Interior Features Built-in Features, Cable TV Available, Chandelier, Decorative Lighting, Double Vanity, Granite Counters, High Speed Internet Available, Kitchen Island, Multiple Staircases, Pantry, Sound System Wiring, Vaulted Ceiling(s), Walk-In Closet(s)
Heating Central
Cooling Ceiling Fan(s), Central Air, Electric
Flooring Carpet, Ceramic Tile, Hardwood
Fireplaces Number 4
Fireplaces Type Bath, Den, Double Sided, Family Room, Gas, Living Room, Master Bedroom, Outside, See Through Fireplace
Appliance Built-in Gas Range, Built-in Refrigerator, Commercial Grade Range, Commercial Grade Vent, Dishwasher, Disposal, Gas Cooktop, Gas Range, Microwave, Plumbed For Gas in Kitchen, Tankless Water Heater
Heat Source Central
Laundry Utility Room, Full Size W/D Area, Washer Hookup
Exterior
Exterior Feature Balcony, Covered Patio/Porch, Rain Gutters, Lighting, Outdoor Living Center, Private Yard
Garage Spaces 6.0
Fence Split Rail, Wire
Pool Cabana, Gunite, Heated, In Ground, Pool/Spa Combo
Utilities Available Aerobic Septic, City Water, Concrete, Individual Water Meter, Septic, Underground Utilities, Well
Waterfront Description Creek
Roof Type Composition
Total Parking Spaces 6
Garage Yes
Private Pool 1
Building
Lot Description Acreage, Corner Lot, Landscaped, Many Trees, Sprinkler System, Subdivision
Story Two
Foundation Slab
Level or Stories Two
Structure Type Brick,Rock/Stone
Schools
Elementary Schools Dorothy P Adkins
Middle Schools Tom Harpool
High Schools Guyer
School District Denton Isd
Others
Ownership See MLS Documents
Acceptable Financing Cash, Conventional
Listing Terms Cash, Conventional




