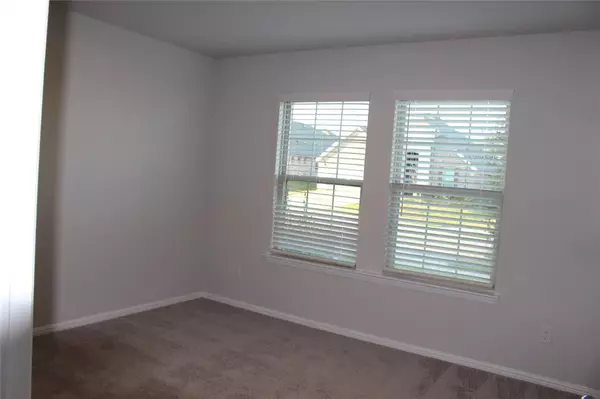
UPDATED:
11/14/2024 03:54 AM
Key Details
Property Type Single Family Home
Sub Type Single Family Residence
Listing Status Pending
Purchase Type For Rent
Square Footage 2,010 sqft
Subdivision Woodstone
MLS Listing ID 20745084
Bedrooms 4
Full Baths 2
PAD Fee $1
HOA Y/N Mandatory
Year Built 2024
Lot Size 6,054 Sqft
Acres 0.139
Lot Dimensions 55x110
Property Description
Location
State TX
County Denton
Community Community Pool
Direction Follow GPS
Rooms
Dining Room 1
Interior
Flooring Carpet, Ceramic Tile
Appliance Dishwasher, Disposal, Electric Oven, Gas Cooktop, Gas Water Heater, Microwave, Plumbed For Gas in Kitchen, Refrigerator, Tankless Water Heater, Vented Exhaust Fan, Washer
Laundry Utility Room
Exterior
Garage Spaces 1.0
Community Features Community Pool
Utilities Available City Sewer, City Water, Community Mailbox, Concrete, Curbs
Roof Type Composition
Parking Type Concrete, Covered, Garage, Garage Door Opener, Garage Faces Front
Garage Yes
Building
Lot Description Interior Lot
Story One
Level or Stories One
Structure Type Brick
Schools
Elementary Schools Jackie Fuller
Middle Schools Aubrey
High Schools Aubrey
School District Aubrey Isd
Others
Pets Allowed Yes, Breed Restrictions, Number Limit, Size Limit
Restrictions No Smoking,No Sublease,No Waterbeds,Pet Restrictions
Ownership Of Record
Pets Description Yes, Breed Restrictions, Number Limit, Size Limit

GET MORE INFORMATION




