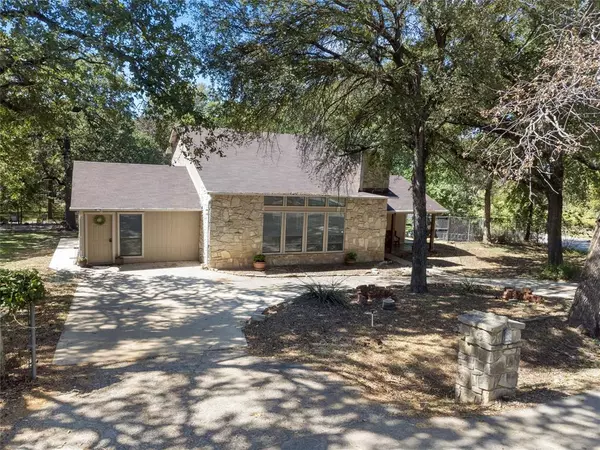UPDATED:
12/17/2024 12:07 AM
Key Details
Property Type Single Family Home
Sub Type Single Family Residence
Listing Status Active
Purchase Type For Sale
Square Footage 2,196 sqft
Price per Sqft $202
Subdivision Mc Kees Port Add
MLS Listing ID 20743566
Bedrooms 4
Full Baths 3
HOA Y/N None
Year Built 1984
Annual Tax Amount $3,878
Lot Size 0.413 Acres
Acres 0.413
Property Description
Welcome to this inviting 2-story home on a generous corner lot of just under 1 acre! With fresh paint throughout, the interior features an open layout perfect for entertaining.
Enjoy a large walk-in pantry-laundry room for added convenience and a second primary bedroom, ideal for guests or a home office. Upstairs, you'll find bright, spacious bedrooms connected by a convenient Jack and Jill bathroom.
Step outside to two large covered porches and an expansive yard where deer occasionally graze, offering a serene, country-like atmosphere. There's plenty of space for gardening or outdoor activities. New concrete walkways on each side of the house enhance the outdoor space.
Conveniently located near a public boat ramp, a lakeside restaurant, a golf course, a local park, and a new high school, this home is perfect for families and outdoor enthusiasts alike. Don't miss your chance to make it your own—schedule a showing today!
Location
State TX
County Tarrant
Community Boat Ramp, Fishing, Lake, Marina, Restaurant
Direction From 287 turn West on Bonds Ranch Road, Right on Morris Dido Newark Rd, Left on Peden Rd and Left on Stevens Trail. Home is located on the right on the corner.
Rooms
Dining Room 1
Interior
Interior Features Double Vanity, Pantry, Vaulted Ceiling(s), Second Primary Bedroom
Heating Central, Electric, Fireplace(s)
Cooling Central Air, Electric
Flooring Combination, Concrete, Laminate
Fireplaces Number 1
Fireplaces Type Stone
Appliance Dishwasher, Electric Range
Heat Source Central, Electric, Fireplace(s)
Laundry Utility Room
Exterior
Exterior Feature Covered Patio/Porch
Fence Chain Link
Community Features Boat Ramp, Fishing, Lake, Marina, Restaurant
Utilities Available Septic, Well
Garage No
Building
Lot Description Corner Lot, Few Trees
Story Two
Level or Stories Two
Schools
Elementary Schools Eagle Mountain
Middle Schools Wayside
High Schools Eagle Mountain
School District Eagle Mt-Saginaw Isd
Others
Restrictions Unknown Encumbrance(s)
Ownership Lujan
Acceptable Financing Cash, Conventional, FHA
Listing Terms Cash, Conventional, FHA




