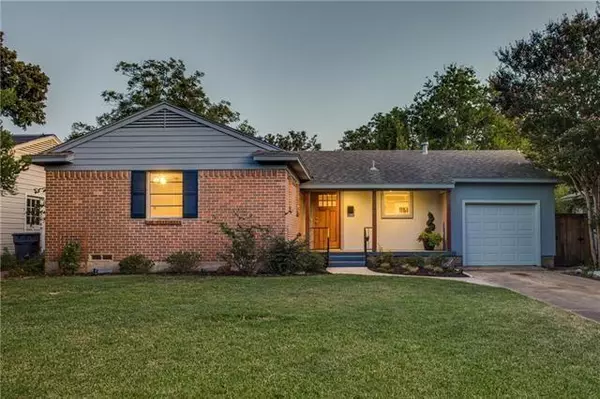
UPDATED:
10/16/2024 07:50 PM
Key Details
Property Type Single Family Home
Sub Type Single Family Residence
Listing Status Active
Purchase Type For Rent
Square Footage 1,112 sqft
Subdivision Cloverdale 07
MLS Listing ID 20743721
Style Traditional
Bedrooms 3
Full Baths 1
Half Baths 1
PAD Fee $1
HOA Y/N None
Year Built 1957
Lot Size 7,666 Sqft
Acres 0.176
Property Description
Location
State TX
County Dallas
Direction From I-30, go north on Loop 12 to Ferguson and go East. Turn Right on Peavy and Left on Inadale. Look for 2546 on the right.
Rooms
Dining Room 1
Interior
Interior Features Built-in Wine Cooler, Cable TV Available, Decorative Lighting, Eat-in Kitchen, High Speed Internet Available, Kitchen Island, Open Floorplan
Heating Central, Natural Gas
Cooling Ceiling Fan(s), Central Air, Electric
Flooring Ceramic Tile, Hardwood
Appliance Dishwasher, Disposal, Gas Range, Microwave, Refrigerator
Heat Source Central, Natural Gas
Laundry Electric Dryer Hookup, Utility Room, Full Size W/D Area, Washer Hookup
Exterior
Garage Spaces 1.0
Fence Back Yard, Full
Utilities Available Cable Available, Concrete, Curbs, Individual Gas Meter, Individual Water Meter, Sidewalk
Roof Type Composition
Parking Type Concrete, Garage, Garage Door Opener, Garage Faces Front, Garage Single Door
Total Parking Spaces 1
Garage Yes
Building
Story One
Level or Stories One
Structure Type Brick,Wood
Schools
Elementary Schools Kiest
Middle Schools Gaston
High Schools Adams
School District Dallas Isd
Others
Pets Allowed Yes, Breed Restrictions, Dogs OK
Restrictions No Livestock,No Mobile Home,No Smoking,No Sublease,Pet Restrictions
Ownership Rollins
Pets Description Yes, Breed Restrictions, Dogs OK

GET MORE INFORMATION




