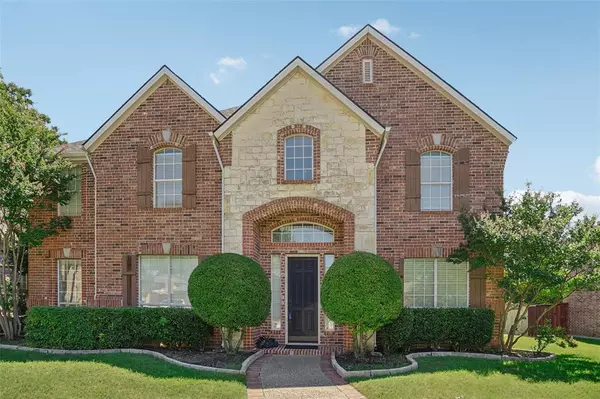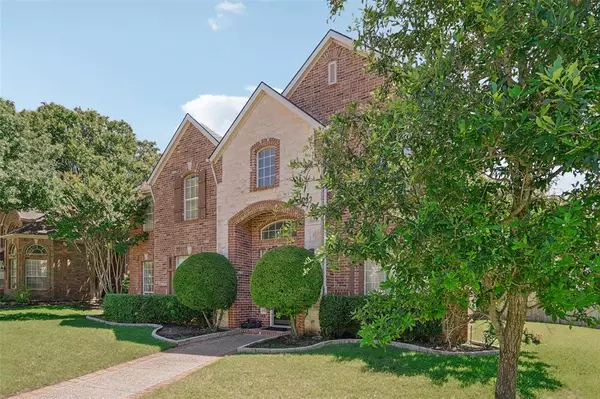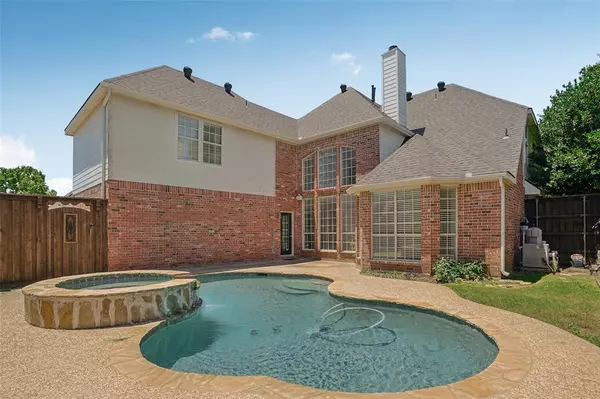UPDATED:
01/02/2025 06:10 PM
Key Details
Property Type Single Family Home
Sub Type Single Family Residence
Listing Status Pending
Purchase Type For Sale
Square Footage 3,590 sqft
Price per Sqft $199
Subdivision Forest Creek North Ii
MLS Listing ID 20739785
Style Traditional
Bedrooms 4
Full Baths 3
Half Baths 1
HOA Fees $165/ann
HOA Y/N Mandatory
Year Built 1998
Annual Tax Amount $11,853
Lot Size 10,454 Sqft
Acres 0.24
Property Description
Location
State TX
County Collin
Direction From Dallas North Tollroad, Head east on Legacy Dr Use the left 2 lanes to turn left on Hedgcoxe Rd Turn right on Limestone Creek Dr Turn right on Brushy Creek Dr Brushy Creek Dr turns left and becomes Cap Rock Dr Destination will be on the Left.
Rooms
Dining Room 2
Interior
Interior Features Cable TV Available, Chandelier, Decorative Lighting, Granite Counters, High Speed Internet Available, Kitchen Island, Multiple Staircases, Open Floorplan, Pantry, Sound System Wiring, Vaulted Ceiling(s), Walk-In Closet(s), Wet Bar
Heating Central, Fireplace(s), Natural Gas
Cooling Ceiling Fan(s), Central Air, Electric, ENERGY STAR Qualified Equipment
Flooring Carpet, Ceramic Tile, Laminate, Tile
Fireplaces Number 1
Fireplaces Type Gas, Gas Starter
Appliance Dishwasher, Disposal, Electric Cooktop, Gas Water Heater, Microwave, Convection Oven, Vented Exhaust Fan, Washer, Other
Heat Source Central, Fireplace(s), Natural Gas
Exterior
Exterior Feature Rain Gutters
Garage Spaces 3.0
Carport Spaces 3
Fence Back Yard, Fenced, Privacy, Wood
Pool Heated, In Ground, Pool/Spa Combo, Waterfall
Utilities Available Cable Available, City Sewer, City Water, Electricity Available, Electricity Connected, Individual Gas Meter, Individual Water Meter
Roof Type Composition
Total Parking Spaces 3
Garage Yes
Private Pool 1
Building
Lot Description Interior Lot, Landscaped, Level, Lrg. Backyard Grass, Sprinkler System, Subdivision
Story Two
Foundation Slab
Level or Stories Two
Structure Type Brick,Rock/Stone,Stone Veneer
Schools
Elementary Schools Mathews
Middle Schools Schimelpfe
High Schools Clark
School District Plano Isd
Others
Restrictions No Known Restriction(s)
Ownership On File
Acceptable Financing Cash, Conventional, FHA, VA Loan
Listing Terms Cash, Conventional, FHA, VA Loan




