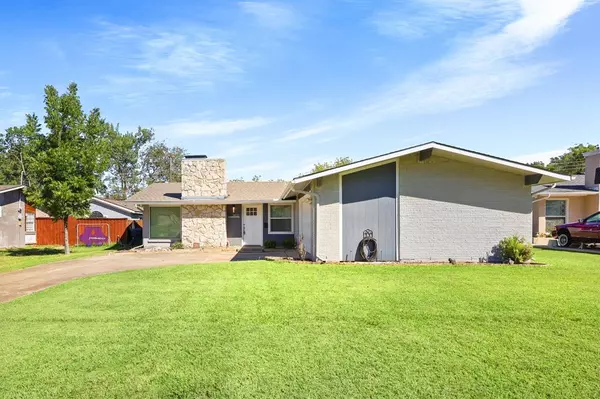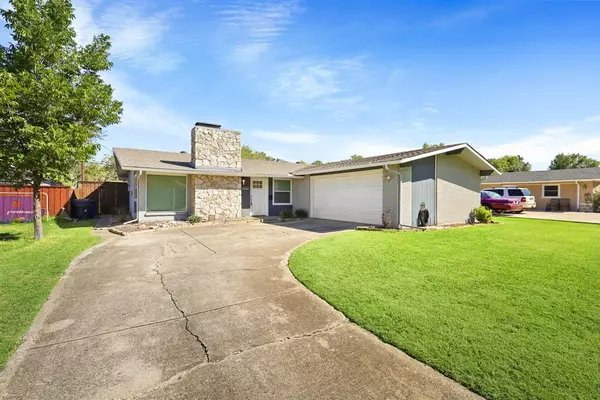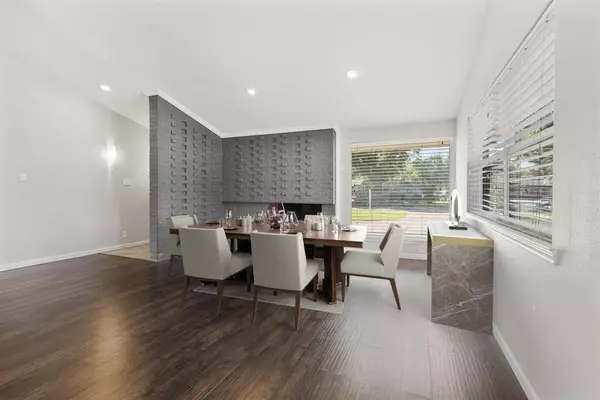UPDATED:
01/03/2025 06:11 PM
Key Details
Property Type Single Family Home
Sub Type Single Family Residence
Listing Status Pending
Purchase Type For Rent
Square Footage 1,504 sqft
Subdivision Highland Meadows
MLS Listing ID 20741014
Style Traditional
Bedrooms 3
Full Baths 2
PAD Fee $1
HOA Y/N None
Year Built 1961
Lot Size 8,145 Sqft
Acres 0.187
Property Description
Enjoy custom storage with a Container Store closet system in the laundry room and third bedroom, plus a custom shelving system in the primary bedroom closet. The spa-like primary bath includes a spacious walk-in shower and dual sinks. A large backyard and attached two-car garage complete the home.
Conveniently situated near top-rated schools, library, Northaven Bike Trail, Park, and Greenbelt, 3 grocery stores, movie theater and plenty of dining options with easy access to 635, offering both comfort and convenience.
Schedule a showing today!
Location
State TX
County Dallas
Direction Follow GPS
Rooms
Dining Room 1
Interior
Interior Features Double Vanity, Granite Counters, Kitchen Island, Open Floorplan, Walk-In Closet(s)
Heating Natural Gas
Cooling Ceiling Fan(s), Central Air, Electric
Flooring Luxury Vinyl Plank, Marble, Tile
Fireplaces Number 1
Fireplaces Type Gas, Gas Logs
Equipment Air Purifier, Irrigation Equipment
Appliance Dishwasher, Disposal, Gas Oven, Gas Range, Gas Water Heater, Refrigerator
Heat Source Natural Gas
Laundry Electric Dryer Hookup, Utility Room, Washer Hookup
Exterior
Exterior Feature Rain Gutters
Garage Spaces 2.0
Fence Back Yard, Fenced, High Fence, Privacy, Wood
Utilities Available Alley, Cable Available, City Sewer, City Water, Concrete, Curbs, Electricity Available
Roof Type Composition
Garage Yes
Building
Story One
Foundation Slab
Level or Stories One
Structure Type Brick,Siding,Stone Veneer
Schools
Elementary Schools Chapel Hill Preparatory
Middle Schools Marsh
High Schools White
School District Dallas Isd
Others
Pets Allowed Yes, Breed Restrictions, Call, Cats OK, Dogs OK, Number Limit, Size Limit
Restrictions Deed
Ownership Private
Special Listing Condition Deed Restrictions
Pets Allowed Yes, Breed Restrictions, Call, Cats OK, Dogs OK, Number Limit, Size Limit




