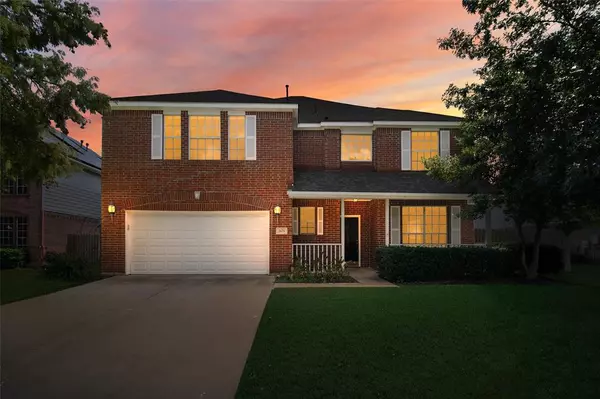UPDATED:
Key Details
Sold Price $379,900
Property Type Single Family Home
Sub Type Single Family Residence
Listing Status Sold
Purchase Type For Sale
Square Footage 3,186 sqft
Price per Sqft $119
Subdivision Lakewood Ph Mt Valley 01 Country
MLS Listing ID 20736818
Sold Date 01/02/25
Bedrooms 4
Full Baths 3
Half Baths 1
HOA Fees $45/ann
HOA Y/N Mandatory
Year Built 1999
Annual Tax Amount $7,630
Lot Size 5,532 Sqft
Acres 0.127
Property Description
Location
State TX
County Johnson
Community Club House, Community Pool, Fishing, Golf, Lake, Playground, Other
Direction From northwest on Lakewood Dr toward SW Wilshire Blvd, make a U-turn at SW Wilshire Blvd, Turn left on Briarcrest
Rooms
Dining Room 1
Interior
Interior Features Cable TV Available, Decorative Lighting, Dry Bar, Eat-in Kitchen, Walk-In Closet(s), Wet Bar
Heating Central, Fireplace(s), Natural Gas
Cooling Ceiling Fan(s), Central Air, Electric
Flooring Carpet, Luxury Vinyl Plank, Wood
Fireplaces Number 1
Fireplaces Type Wood Burning
Appliance Dishwasher, Disposal, Electric Oven, Electric Range, Microwave
Heat Source Central, Fireplace(s), Natural Gas
Laundry Electric Dryer Hookup, Washer Hookup
Exterior
Exterior Feature Covered Patio/Porch, Rain Gutters, Private Yard
Garage Spaces 2.0
Fence Wood
Pool Cabana, In Ground, Pool Sweep
Community Features Club House, Community Pool, Fishing, Golf, Lake, Playground, Other
Utilities Available Cable Available, City Sewer, City Water, Curbs, Electricity Connected, Natural Gas Available, Sidewalk
Roof Type Composition,Shingle
Total Parking Spaces 2
Garage Yes
Private Pool 1
Building
Lot Description Acreage, Few Trees, Interior Lot, Landscaped, Sprinkler System
Story Two
Foundation Slab
Level or Stories Two
Structure Type Brick,Siding,Wood
Schools
Elementary Schools Njoshua
High Schools Joshua
School District Joshua Isd
Others
Restrictions Deed
Ownership Homeward,LLC
Acceptable Financing 1031 Exchange, Cash, Conventional, FHA, VA Loan
Listing Terms 1031 Exchange, Cash, Conventional, FHA, VA Loan
Financing Conventional
Special Listing Condition Aerial Photo

Bought with Andrew Herrmann • Compass RE Texas, LLC

