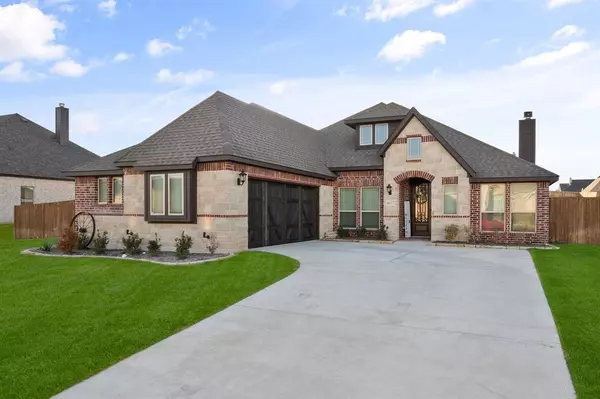
UPDATED:
11/04/2024 03:38 PM
Key Details
Property Type Single Family Home
Sub Type Single Family Residence
Listing Status Active
Purchase Type For Sale
Square Footage 2,246 sqft
Price per Sqft $222
Subdivision Brandi Ridge Ph 3
MLS Listing ID 20736788
Style Traditional
Bedrooms 4
Full Baths 3
HOA Fees $25/mo
HOA Y/N Mandatory
Year Built 2022
Annual Tax Amount $7,133
Lot Size 0.500 Acres
Acres 0.5
Property Description
Location
State TX
County Ellis
Direction From 287 South take exit for 14th Street, turn right on 14th street, turn right on Rusty Run, Turn left on Wildflower Way, property is on the right
Rooms
Dining Room 1
Interior
Interior Features Cable TV Available, Decorative Lighting, Eat-in Kitchen, High Speed Internet Available, Kitchen Island, Open Floorplan, Pantry, Smart Home System, Walk-In Closet(s)
Heating Central, Electric
Cooling Ceiling Fan(s), Central Air, Electric
Flooring Carpet, Ceramic Tile, Wood
Fireplaces Number 1
Fireplaces Type Family Room, Stone, Wood Burning
Appliance Dishwasher, Disposal, Electric Cooktop, Electric Oven, Electric Water Heater, Microwave, Other, Water Softener
Heat Source Central, Electric
Exterior
Exterior Feature Covered Deck, Covered Patio/Porch, Rain Gutters
Garage Spaces 2.0
Fence Back Yard, Wood
Utilities Available City Sewer, City Water, Concrete, Curbs, Electricity Available, Electricity Connected, Sidewalk
Roof Type Composition
Parking Type Driveway, Epoxy Flooring, Garage, Garage Door Opener, Garage Faces Side, Garage Single Door, Inside Entrance
Total Parking Spaces 2
Garage Yes
Building
Lot Description Few Trees, Interior Lot, Landscaped, Lrg. Backyard Grass, Sprinkler System, Subdivision
Story One
Foundation Slab
Level or Stories One
Structure Type Brick,Rock/Stone
Schools
Elementary Schools Mtpeak
Middle Schools Dieterich
High Schools Midlothian
School District Midlothian Isd
Others
Ownership Gary & Conya Hoedel
Acceptable Financing Cash, Conventional, FHA, VA Loan
Listing Terms Cash, Conventional, FHA, VA Loan

GET MORE INFORMATION




