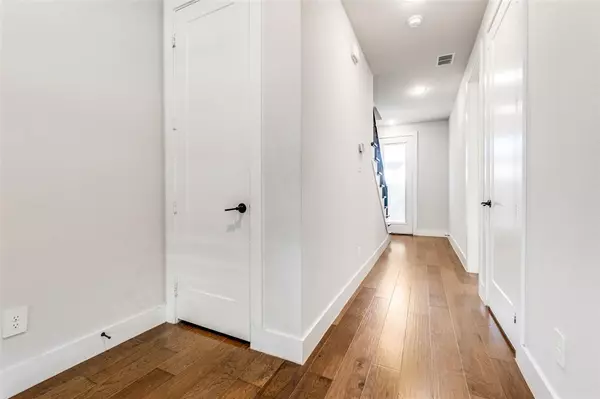
UPDATED:
11/11/2024 09:27 PM
Key Details
Property Type Single Family Home
Sub Type Single Family Residence
Listing Status Active
Purchase Type For Rent
Square Footage 2,224 sqft
Subdivision Soho Square Ph 1
MLS Listing ID 20734911
Bedrooms 3
Full Baths 3
Half Baths 1
PAD Fee $1
HOA Y/N None
Year Built 2021
Lot Size 2,047 Sqft
Acres 0.047
Property Description
Location
State TX
County Dallas
Community Community Pool, Fitness Center
Direction See GPS
Rooms
Dining Room 1
Interior
Interior Features Built-in Features, Cable TV Available, Decorative Lighting, Flat Screen Wiring, Granite Counters, High Speed Internet Available, Kitchen Island, Multiple Staircases, Open Floorplan, Pantry, Smart Home System, Walk-In Closet(s)
Flooring Wood
Appliance Dishwasher, Disposal, Gas Range, Ice Maker, Microwave, Refrigerator, Water Filter, Water Purifier, Water Softener
Laundry In Garage, Full Size W/D Area
Exterior
Exterior Feature Garden(s)
Garage Spaces 2.0
Fence Back Yard
Community Features Community Pool, Fitness Center
Utilities Available Cable Available, City Sewer, City Water, Electricity Available
Parking Type Garage, Garage Door Opener, Garage Faces Front
Total Parking Spaces 2
Garage Yes
Private Pool 1
Building
Story Three Or More
Foundation Slab
Level or Stories Three Or More
Structure Type Brick,Siding
Schools
Elementary Schools Lanier
Middle Schools Edison
High Schools Pinkston
School District Dallas Isd
Others
Pets Allowed Yes, Cats OK, Dogs OK, Number Limit
Restrictions No Smoking,No Sublease
Ownership See Tax
Pets Description Yes, Cats OK, Dogs OK, Number Limit

GET MORE INFORMATION




