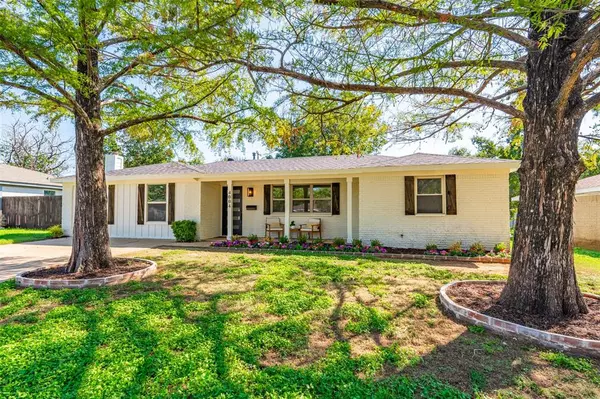
OPEN HOUSE
Sun Nov 17, 3:00pm - 5:00pm
UPDATED:
11/14/2024 03:49 PM
Key Details
Property Type Single Family Home
Sub Type Single Family Residence
Listing Status Active
Purchase Type For Sale
Square Footage 1,780 sqft
Price per Sqft $190
Subdivision Lake Worth Heights Sub
MLS Listing ID 20733852
Style Traditional
Bedrooms 3
Full Baths 3
HOA Y/N None
Year Built 1962
Annual Tax Amount $3,774
Lot Size 8,712 Sqft
Acres 0.2
Property Description
Location
State TX
County Tarrant
Direction take I 820 N to Jim Wright Fwy NW Loop 820. Take exit 8 navajo Tr Cahoba Dr Take Shawnee Trail and Marina Dr to Caribou Trail in Lake Worth, House on the left before dead end
Rooms
Dining Room 1
Interior
Interior Features Decorative Lighting, Eat-in Kitchen, In-Law Suite Floorplan, Kitchen Island, Open Floorplan, Walk-In Closet(s), Second Primary Bedroom
Heating Natural Gas
Cooling Electric
Flooring Carpet, Laminate, Tile
Fireplaces Number 1
Fireplaces Type Wood Burning
Appliance Dishwasher, Disposal, Gas Oven, Gas Range, Gas Water Heater, Microwave
Heat Source Natural Gas
Laundry Electric Dryer Hookup, In Kitchen, Utility Room, Washer Hookup
Exterior
Exterior Feature Covered Patio/Porch
Fence Back Yard, Privacy, Wood
Utilities Available City Sewer, City Water
Roof Type Shingle
Parking Type Driveway, No Garage
Garage Yes
Building
Lot Description Few Trees, Landscaped, Lrg. Backyard Grass
Story One
Foundation Slab
Level or Stories One
Structure Type Brick
Schools
Elementary Schools Effiemorri
Middle Schools Collins
High Schools Lake Worth
School District Lake Worth Isd
Others
Restrictions Unknown Encumbrance(s)
Ownership Kituwah Properties LLC
Acceptable Financing Cash, Conventional, FHA, VA Loan
Listing Terms Cash, Conventional, FHA, VA Loan

GET MORE INFORMATION




