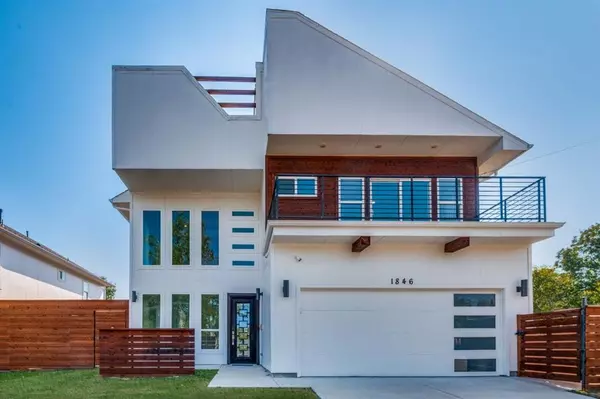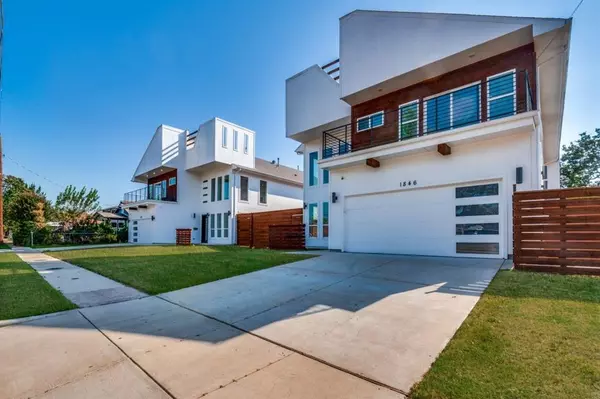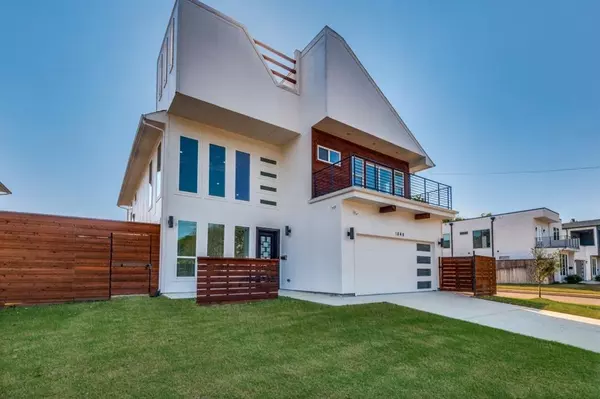UPDATED:
01/06/2025 07:45 AM
Key Details
Property Type Single Family Home
Sub Type Single Family Residence
Listing Status Active
Purchase Type For Sale
Square Footage 3,194 sqft
Price per Sqft $187
Subdivision Victory Gardens
MLS Listing ID 20734273
Style Contemporary/Modern
Bedrooms 5
Full Baths 4
HOA Y/N None
Year Built 2020
Annual Tax Amount $1,423
Lot Size 7,884 Sqft
Acres 0.181
Lot Dimensions 70x112
Property Description
Discover unparalleled luxury in this stunning 5-bedroom, 4-bathroom home, complete with an office, game room, and rare dual primary suites, all set on a premium corner lot with an expansive backyard in the rapidly growing West Dallas-Trinity Groves area. Situated near the highly anticipated $1 billion Lagoon project, this ultra-modern residence offers both prime location and impeccable design.
Key Features:
Sophisticated Layout: Soaring double-height ceilings in the living area, complemented by 8-ft entry and interior doors throughout.
Bright & Spacious: Open-concept design with large windows, flooding the home with natural light.
Gourmet Kitchen: Equipped with ample cabinetry, high-end appliances, and a chic frosted pantry door.
Outdoor Oasis: Enjoy breathtaking downtown views from the large balcony, or relax and entertain in the huge backyard with a spacious gazebo, patio, and gas hookups for your BBQ.
Premium Finishes: Fresh paint inside and out, brand-new carpeting, and 10-ft ceilings on the first floor.
Enhanced Security: Includes six exterior cameras, a robust alarm system, and an 8-ft cedar privacy fence.
Efficient Utilities: Gas range, two tankless water heaters, fireplace, and heating.
This is the best-priced home in the area, move-in-ready home in one of the most coveted areas of West Dallas Trinity Groves. Don't miss the chance to make this premium corner lot your new home! Schedule your viewing today—reduced for a quick sale.
Submit all offers by 7pm December 3rd.
Location
State TX
County Dallas
Direction Harston to Nomas
Rooms
Dining Room 2
Interior
Interior Features Decorative Lighting, High Speed Internet Available
Heating Central, Natural Gas
Cooling Central Air, Electric
Flooring Carpet, Ceramic Tile
Fireplaces Number 1
Fireplaces Type Blower Fan, Heatilator, Metal, Wood Burning
Appliance Dishwasher, Disposal
Heat Source Central, Natural Gas
Laundry Electric Dryer Hookup, Utility Room, Full Size W/D Area, Washer Hookup
Exterior
Exterior Feature Balcony, Covered Patio/Porch
Garage Spaces 2.0
Fence Wood
Utilities Available City Sewer, City Water
Roof Type Composition
Total Parking Spaces 2
Garage Yes
Building
Lot Description Corner Lot
Story Two
Foundation Slab
Level or Stories Two
Structure Type Fiber Cement
Schools
Elementary Schools Carr
High Schools Pinkston
School District Dallas Isd
Others
Ownership 1846 Nomas LLC
Acceptable Financing Cash, Conventional, FHA, Texas Vet, USDA Loan, VA Loan
Listing Terms Cash, Conventional, FHA, Texas Vet, USDA Loan, VA Loan




