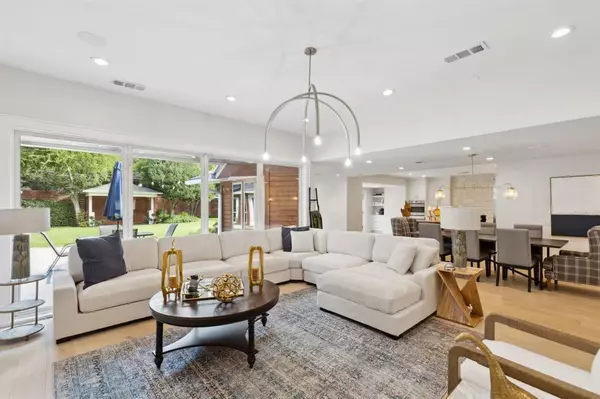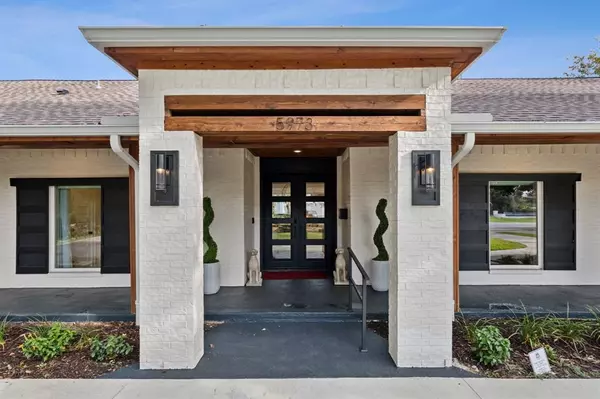
UPDATED:
11/10/2024 10:04 PM
Key Details
Property Type Single Family Home
Sub Type Single Family Residence
Listing Status Active
Purchase Type For Sale
Square Footage 3,834 sqft
Price per Sqft $521
Subdivision Louise B Seely
MLS Listing ID 20731691
Style Traditional
Bedrooms 5
Full Baths 4
HOA Y/N None
Year Built 1978
Annual Tax Amount $27,943
Lot Size 0.416 Acres
Acres 0.416
Lot Dimensions 100 x 180
Property Description
Location
State TX
County Dallas
Direction West on Northaven from Preston Road. Home is on the right side of the street
Rooms
Dining Room 2
Interior
Interior Features Built-in Features, Cable TV Available, Decorative Lighting, Eat-in Kitchen, Flat Screen Wiring, High Speed Internet Available, In-Law Suite Floorplan, Kitchen Island, Open Floorplan, Pantry, Sound System Wiring, Walk-In Closet(s), Second Primary Bedroom
Heating Natural Gas, Zoned
Cooling Central Air, Electric
Flooring Tile, Wood
Fireplaces Number 1
Fireplaces Type Kitchen
Appliance Built-in Refrigerator, Commercial Grade Range, Commercial Grade Vent, Dishwasher, Disposal, Electric Oven, Gas Cooktop, Microwave, Vented Exhaust Fan
Heat Source Natural Gas, Zoned
Laundry Electric Dryer Hookup, Utility Room, Full Size W/D Area
Exterior
Exterior Feature Private Yard
Garage Spaces 2.0
Fence Wood
Utilities Available Alley, Cable Available, City Sewer, City Water, Electricity Connected, Individual Gas Meter, Individual Water Meter, Natural Gas Available
Roof Type Composition,Shingle
Parking Type Alley Access, Circular Driveway, Detached Carport, Garage Door Opener, Garage Faces Rear, Garage Single Door, Storage
Total Parking Spaces 2
Garage Yes
Building
Lot Description Few Trees, Lrg. Backyard Grass
Story One
Foundation Slab
Level or Stories One
Structure Type Brick
Schools
Elementary Schools Pershing
Middle Schools Benjamin Franklin
High Schools Hillcrest
School District Dallas Isd
Others
Ownership Lynn Matson Trust
Acceptable Financing Cash, Conventional
Listing Terms Cash, Conventional

GET MORE INFORMATION




