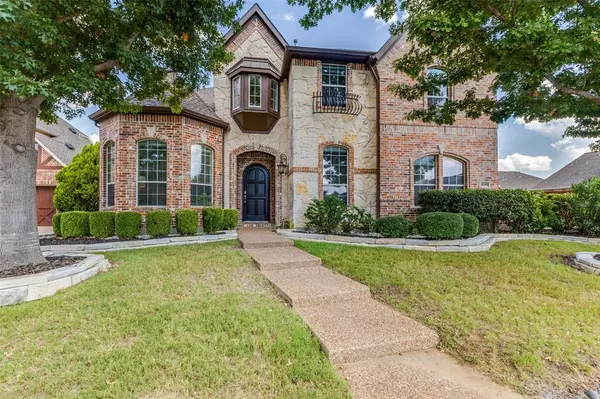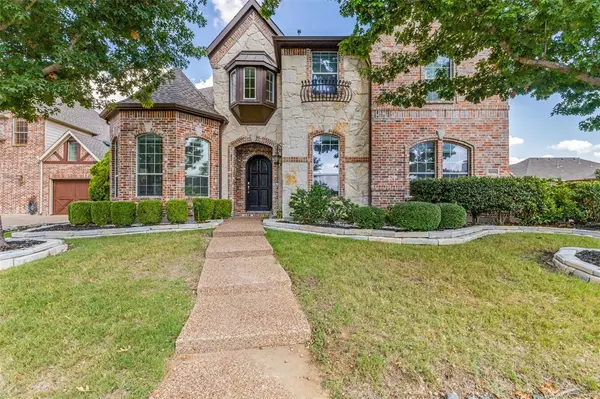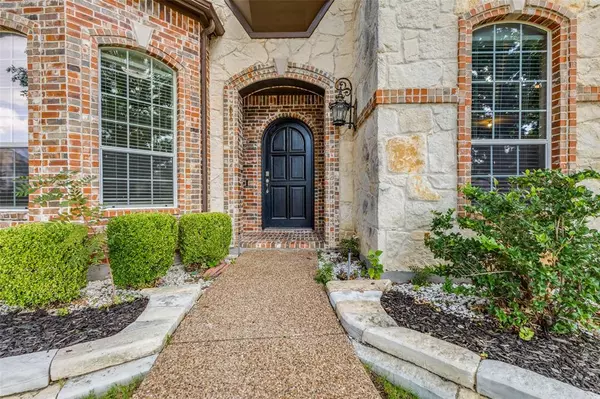UPDATED:
01/04/2025 05:23 PM
Key Details
Property Type Single Family Home
Sub Type Single Family Residence
Listing Status Active Option Contract
Purchase Type For Sale
Square Footage 3,759 sqft
Price per Sqft $226
Subdivision Westfalls Village Ph 3
MLS Listing ID 20734007
Style Traditional
Bedrooms 4
Full Baths 3
Half Baths 1
HOA Fees $700/ann
HOA Y/N Mandatory
Year Built 2005
Lot Size 9,670 Sqft
Acres 0.222
Lot Dimensions 80x122
Property Description
Location
State TX
County Denton
Community Curbs, Greenbelt, Park, Perimeter Fencing, Playground, Sidewalks
Direction From Tollway, exit Main Street and go west. Turn south on Teel Pkwy, then west on Angel Falls Dr. Turn north on Misty Shores and it is first house on the right.
Rooms
Dining Room 2
Interior
Interior Features Chandelier, Decorative Lighting, Dry Bar, Eat-in Kitchen, Flat Screen Wiring, High Speed Internet Available
Heating Natural Gas
Cooling Central Air, Electric
Flooring Tile, Wood
Fireplaces Number 1
Fireplaces Type Stone
Appliance Dishwasher, Disposal, Gas Oven, Gas Range, Microwave, Convection Oven, Double Oven, Plumbed For Gas in Kitchen, Vented Exhaust Fan
Heat Source Natural Gas
Laundry Utility Room, Full Size W/D Area, Washer Hookup
Exterior
Exterior Feature Rain Gutters
Garage Spaces 3.0
Fence Metal, Wood
Pool Fenced, Gunite, In Ground, Salt Water, Water Feature
Community Features Curbs, Greenbelt, Park, Perimeter Fencing, Playground, Sidewalks
Utilities Available City Water, Concrete, Curbs, Sidewalk, Underground Utilities
Roof Type Composition
Total Parking Spaces 3
Garage Yes
Private Pool 1
Building
Lot Description Adjacent to Greenbelt, Few Trees, Greenbelt, Interior Lot, Landscaped, Lrg. Backyard Grass, Sprinkler System, Subdivision
Story Two
Foundation Slab
Level or Stories Two
Structure Type Brick,Rock/Stone
Schools
Elementary Schools Sparks
Middle Schools Pioneer
High Schools Reedy
School District Frisco Isd
Others
Ownership See Agent
Acceptable Financing Cash, Conventional
Listing Terms Cash, Conventional




