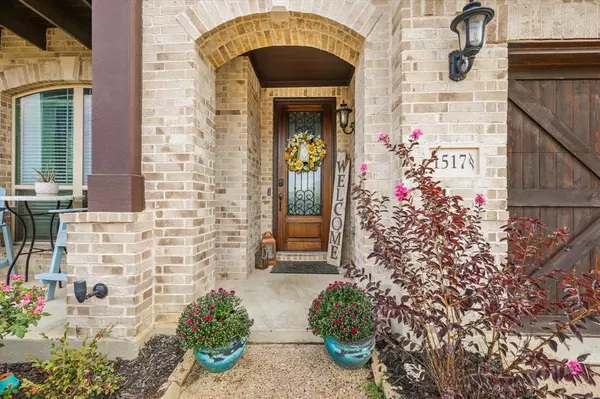
UPDATED:
10/31/2024 02:59 AM
Key Details
Property Type Single Family Home
Sub Type Single Family Residence
Listing Status Active
Purchase Type For Sale
Square Footage 3,021 sqft
Price per Sqft $198
Subdivision Inspiration Ph 6
MLS Listing ID 20731419
Style Traditional
Bedrooms 4
Full Baths 2
Half Baths 1
HOA Fees $989
HOA Y/N Mandatory
Year Built 2020
Annual Tax Amount $13,535
Lot Size 0.255 Acres
Acres 0.255
Property Description
Location
State TX
County Collin
Community Community Pool, Fitness Center, Playground, Sidewalks
Direction Use Google Maps
Rooms
Dining Room 2
Interior
Interior Features Built-in Features, Cable TV Available, Chandelier, Decorative Lighting, Granite Counters, High Speed Internet Available, Kitchen Island, Open Floorplan, Pantry, Vaulted Ceiling(s), Walk-In Closet(s)
Heating Central
Cooling Central Air
Flooring Carpet, Ceramic Tile
Fireplaces Number 1
Fireplaces Type Gas Starter, Living Room, Stone
Appliance Dishwasher, Disposal
Heat Source Central
Laundry Electric Dryer Hookup, Utility Room, Full Size W/D Area, Washer Hookup
Exterior
Exterior Feature Balcony, Covered Patio/Porch, Rain Gutters
Garage Spaces 2.0
Fence Back Yard, Privacy, Wood
Community Features Community Pool, Fitness Center, Playground, Sidewalks
Utilities Available Cable Available, Electricity Connected, MUD Sewer, MUD Water
Roof Type Composition
Parking Type Garage Faces Front, Garage Single Door
Total Parking Spaces 2
Garage Yes
Building
Lot Description Greenbelt, Landscaped, Lrg. Backyard Grass, Subdivision
Story Two
Foundation Slab
Level or Stories Two
Structure Type Brick
Schools
Elementary Schools George W Bush
High Schools Wylie East
School District Wylie Isd
Others
Ownership Kevin and Heather Knight

GET MORE INFORMATION




