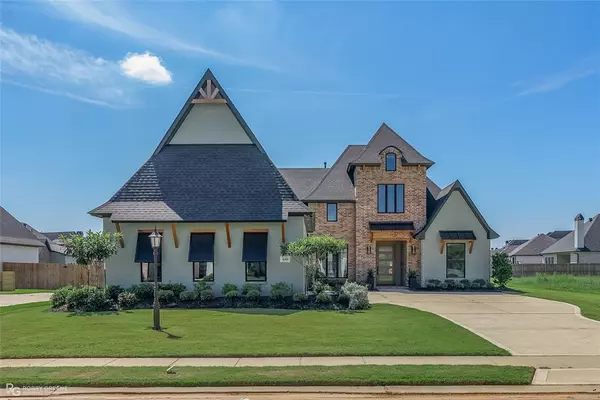
UPDATED:
09/24/2024 09:12 PM
Key Details
Property Type Single Family Home
Sub Type Single Family Residence
Listing Status Active
Purchase Type For Sale
Square Footage 2,824 sqft
Price per Sqft $239
Subdivision Tiburon
MLS Listing ID 20733779
Bedrooms 5
Full Baths 4
HOA Fees $315/ann
HOA Y/N Mandatory
Year Built 2023
Lot Size 0.351 Acres
Acres 0.351
Property Description
Location
State LA
County Bossier
Community Gated
Direction From Horseguards Rd, take the second left onto Caledonia - home will be on left hand side.
Rooms
Dining Room 1
Interior
Interior Features Cable TV Available, Chandelier, Decorative Lighting, Granite Counters, High Speed Internet Available, Open Floorplan
Heating Central
Cooling Central Air
Flooring Carpet, Ceramic Tile
Fireplaces Number 2
Fireplaces Type Living Room, Outside
Appliance Dishwasher, Disposal, Gas Cooktop, Gas Oven, Microwave
Heat Source Central
Laundry Utility Room
Exterior
Exterior Feature Covered Patio/Porch, Outdoor Kitchen
Garage Spaces 3.0
Community Features Gated
Utilities Available City Sewer, City Water
Roof Type Shingle
Parking Type Garage
Total Parking Spaces 3
Garage Yes
Building
Lot Description Subdivision
Story Two
Foundation Slab
Level or Stories Two
Structure Type Brick,Siding
Schools
Elementary Schools Bossier Isd Schools
Middle Schools Bossier Isd Schools
High Schools Bossier Isd Schools
School District Bossier Psb
Others
Ownership Tanner Construction

GET MORE INFORMATION




