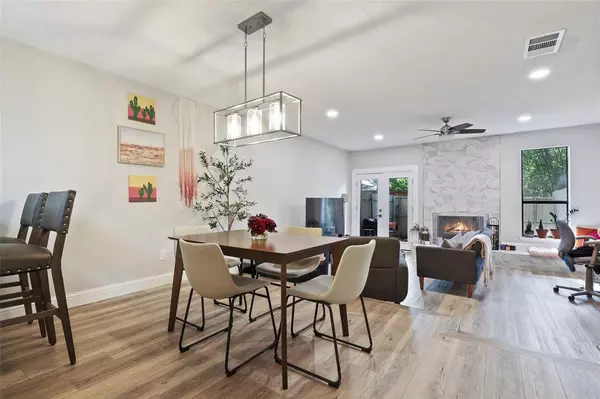
UPDATED:
11/03/2024 11:38 PM
Key Details
Property Type Condo
Sub Type Condominium
Listing Status Active
Purchase Type For Sale
Square Footage 1,221 sqft
Price per Sqft $155
Subdivision Oaks On The Lane Condo Ph 01
MLS Listing ID 20729293
Style Craftsman
Bedrooms 2
Full Baths 2
Half Baths 1
HOA Fees $552/mo
HOA Y/N Mandatory
Year Built 1979
Annual Tax Amount $4,063
Lot Size 5.028 Acres
Acres 5.028
Property Description
Location
State TX
County Dallas
Community Community Pool, Gated
Direction GPS
Rooms
Dining Room 1
Interior
Interior Features Cable TV Available, High Speed Internet Available
Heating Central, Electric
Cooling Central Air, Electric
Flooring Ceramic Tile, Vinyl
Fireplaces Number 1
Fireplaces Type Brick
Appliance Dishwasher, Disposal, Electric Cooktop, Electric Oven, Microwave
Heat Source Central, Electric
Laundry Electric Dryer Hookup, Washer Hookup
Exterior
Exterior Feature Balcony, Covered Patio/Porch
Pool In Ground
Community Features Community Pool, Gated
Utilities Available City Sewer, City Water
Roof Type Composition
Parking Type Additional Parking, Assigned, Parking Lot, Secured
Total Parking Spaces 1
Garage No
Private Pool 1
Building
Lot Description Acreage
Story One
Foundation Slab
Level or Stories One
Structure Type Brick
Schools
Elementary Schools Rogers
Middle Schools Benjamin Franklin
High Schools Hillcrest
School District Dallas Isd
Others
Ownership See Agent
Acceptable Financing Cash, Conventional
Listing Terms Cash, Conventional
Special Listing Condition Deed Restrictions, Survey Available

GET MORE INFORMATION




