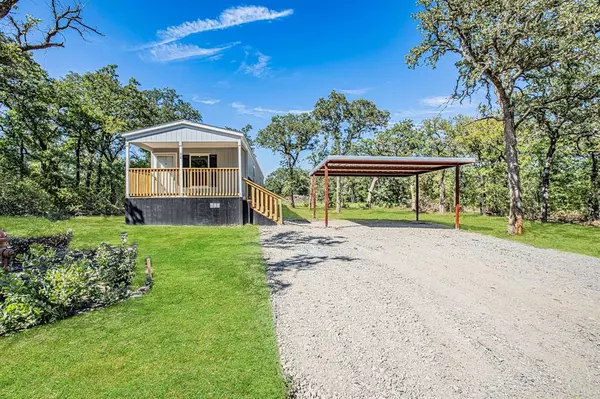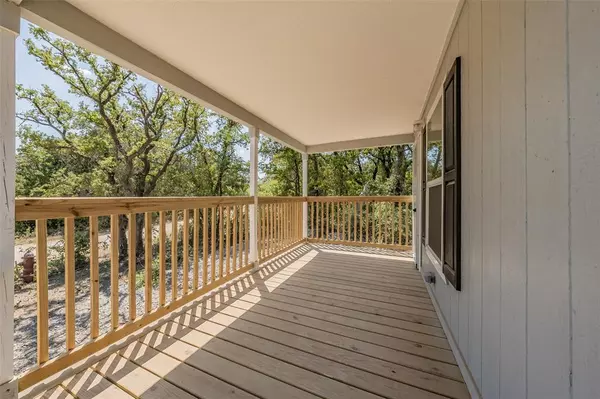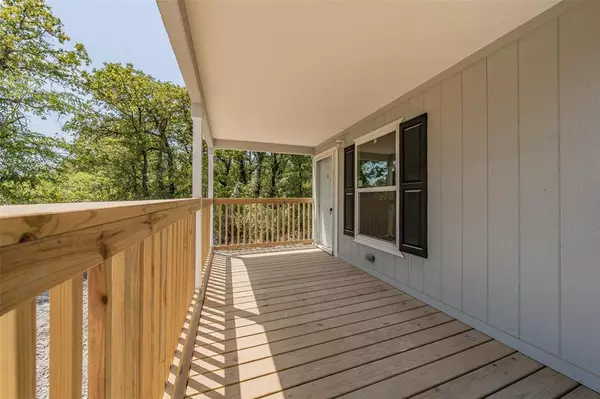UPDATED:
01/03/2025 02:41 PM
Key Details
Property Type Manufactured Home
Sub Type Manufactured Home
Listing Status Active
Purchase Type For Sale
Square Footage 1,031 sqft
Price per Sqft $179
Subdivision Runaway Bay Unit 7A
MLS Listing ID 20729621
Bedrooms 3
Full Baths 2
HOA Y/N None
Year Built 2024
Lot Size 8,764 Sqft
Acres 0.2012
Property Description
FHA, VA, USDA and Conventional loans welcome!
Pictures will grass are AI generated. All information is deemed reliable, buyer and buyers agent are responsible to verify all information.
Location
State TX
County Wise
Direction From Decatur, take US-380 BUS W, turn left onto US-380 W, turn right and continue onto Jasper Creek Road, continue following on Boy Scout Road and then turn right onto Shady oaks Drive, left on Sleepy Meadow Drive will turn into Meadow Pond Court, the property will be on your left.
Rooms
Dining Room 1
Interior
Interior Features Built-in Features, Decorative Lighting, Open Floorplan, Other, Walk-In Closet(s)
Heating Central, Electric
Cooling Ceiling Fan(s), Central Air, Electric
Appliance Dishwasher, Electric Range, Electric Water Heater, Refrigerator
Heat Source Central, Electric
Exterior
Carport Spaces 2
Utilities Available City Sewer, City Water, Co-op Electric, Outside City Limits
Total Parking Spaces 2
Garage No
Building
Lot Description Acreage, Few Trees, Interior Lot
Story One
Foundation Pillar/Post/Pier
Level or Stories One
Structure Type Other
Schools
Elementary Schools Jacksboro
Middle Schools Jacksboro
High Schools Jacksboro
School District Jacksboro Isd
Others
Ownership Top Notch Homes, LLC
Acceptable Financing Cash, Conventional, FHA, USDA Loan, VA Loan
Listing Terms Cash, Conventional, FHA, USDA Loan, VA Loan
Special Listing Condition Aerial Photo




