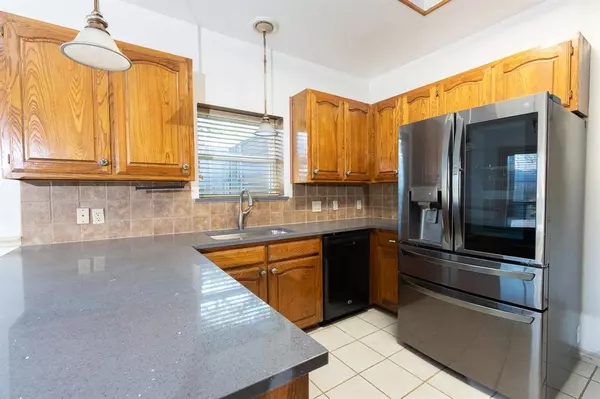
UPDATED:
10/08/2024 06:46 PM
Key Details
Property Type Single Family Home
Sub Type Single Family Residence
Listing Status Active
Purchase Type For Sale
Square Footage 2,300 sqft
Price per Sqft $182
Subdivision Lake Country Estates Add
MLS Listing ID 20730814
Style Traditional
Bedrooms 4
Full Baths 2
Half Baths 1
HOA Y/N Voluntary
Year Built 1984
Annual Tax Amount $10,340
Lot Size 0.317 Acres
Acres 0.317
Property Description
Spacious rooms flooded with ample natural light. The living room is a cozy haven with a gas fireplace, crown molding, and expansive laminate flooring. The residence offers two dining areas, including a formal space adorned with crown molding and an elegant chandelier. The kitchen and breakfast area feature easy-to-maintain tile floors
Primary Bedroom conveniently located on the main floor, is a luxurious retreat complete with a fireplace and a full bath, walk-in shower & jetted tub. Step outside to the private yard, where a sparkling blue pool awaits, creating a tranquil oasis. This home seamlessly combines comfort and style for the perfect living experience.
Location
State TX
County Tarrant
Direction Use GPS
Rooms
Dining Room 2
Interior
Interior Features Cable TV Available, Decorative Lighting, High Speed Internet Available, Vaulted Ceiling(s), Wainscoting
Heating Central
Cooling Central Air
Flooring Ceramic Tile, Laminate
Fireplaces Number 2
Fireplaces Type Wood Burning
Appliance Dishwasher, Disposal, Electric Cooktop, Microwave, Double Oven, Trash Compactor
Heat Source Central
Exterior
Exterior Feature Rain Gutters
Garage Spaces 2.0
Fence Gate, Wood
Pool Fenced, In Ground
Utilities Available City Sewer, City Water, Concrete, Curbs
Roof Type Asphalt,Composition
Parking Type Garage Single Door, Additional Parking, Concrete, Driveway, Garage, Garage Door Opener, Gated, Off Street, Oversized, Parking Pad, Secured
Total Parking Spaces 2
Garage Yes
Private Pool 1
Building
Lot Description Interior Lot, Landscaped
Story Two
Foundation Slab
Level or Stories Two
Structure Type Brick
Schools
Elementary Schools Eaglemount
Middle Schools Wayside
High Schools Boswell
School District Eagle Mt-Saginaw Isd
Others
Ownership see tax
Acceptable Financing 1031 Exchange, Cash, Conventional, FHA, FHA-203K, VA Loan
Listing Terms 1031 Exchange, Cash, Conventional, FHA, FHA-203K, VA Loan

GET MORE INFORMATION




