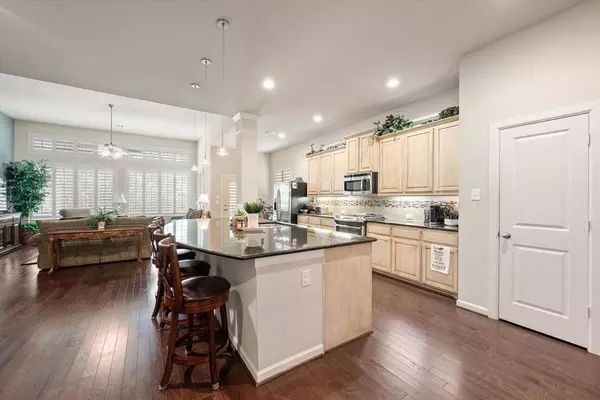
UPDATED:
10/31/2024 01:50 PM
Key Details
Property Type Single Family Home
Sub Type Single Family Residence
Listing Status Pending
Purchase Type For Sale
Square Footage 2,430 sqft
Price per Sqft $191
Subdivision Heritage Addition
MLS Listing ID 20722438
Style Traditional
Bedrooms 3
Full Baths 2
HOA Fees $220
HOA Y/N Mandatory
Year Built 2013
Lot Size 5,488 Sqft
Acres 0.126
Lot Dimensions 50x110
Property Description
Location
State TX
County Tarrant
Direction Heritage Trace to Sinclair, south on Sinclair to property on right side of street. GPS to property.
Rooms
Dining Room 1
Interior
Interior Features Built-in Features, Cable TV Available, Chandelier, Dry Bar, Eat-in Kitchen, Granite Counters, High Speed Internet Available, Kitchen Island, Open Floorplan, Walk-In Closet(s)
Heating Fireplace Insert, Natural Gas
Cooling Ceiling Fan(s), Central Air, Electric
Flooring Carpet, Tile, Wood
Fireplaces Number 1
Fireplaces Type Family Room, Glass Doors
Appliance Dishwasher, Disposal, Gas Range, Gas Water Heater, Microwave
Heat Source Fireplace Insert, Natural Gas
Laundry Electric Dryer Hookup, Gas Dryer Hookup, Utility Room, Full Size W/D Area, Washer Hookup, On Site
Exterior
Garage Spaces 2.0
Fence Fenced, Gate, Perimeter, Privacy, Wood, Wrought Iron
Utilities Available City Sewer, City Water, Curbs, Electricity Connected, Individual Gas Meter, Individual Water Meter, Natural Gas Available, Sewer Available, Sidewalk, Underground Utilities
Roof Type Composition
Parking Type Epoxy Flooring, Garage, Garage Door Opener, Garage Faces Front, Lighted
Total Parking Spaces 2
Garage Yes
Building
Lot Description Adjacent to Greenbelt, Few Trees, Interior Lot, Landscaped, Sprinkler System, Subdivision
Story One
Foundation Slab
Level or Stories One
Structure Type Brick,Rock/Stone
Schools
Elementary Schools Perot
Middle Schools Timberview
High Schools Timber Creek
School District Keller Isd
Others
Restrictions Architectural,Building,Deed,Development
Ownership See taxes
Acceptable Financing Cash, Not Assumable
Listing Terms Cash, Not Assumable

GET MORE INFORMATION




