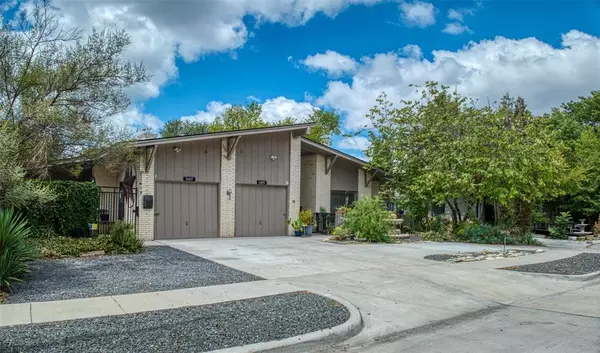
UPDATED:
11/12/2024 02:12 PM
Key Details
Property Type Multi-Family
Sub Type Duplex
Listing Status Active
Purchase Type For Sale
Subdivision Park Central Estates 2
MLS Listing ID 20722716
Bedrooms 5
Full Baths 4
Half Baths 2
HOA Y/N None
Total Fin. Sqft 4147
Year Built 1963
Annual Tax Amount $8,605
Lot Size 0.290 Acres
Acres 0.29
Property Description
The roof was replaced in 2024 with a transferrable warranty, duplex was remodeled in 2016. New windows, travertine flooring, and granite countertops add a touch of luxury. Pool equipment replaced in 2021 including a sand filter. New extended parking driveway.
Stay comfortable and save on utility bills with radiant barrier insulation in the walls and ceiling.
Perfect for Investors, Multi-Generational Families or live on one side and rent out the other.
Location
State TX
County Dallas
Direction From 75 exit on Forest Lane, turn right on Park Central Plaza, turn right on Park Central Place. Duplex near the end of cul de sac. No for sale sign on the property.
Interior
Interior Features Cable TV Available, Decorative Lighting, Eat-in Kitchen, Flat Screen Wiring, Granite Counters, High Speed Internet Available, Open Floorplan, Pantry
Heating Central, Natural Gas
Cooling Central Air
Flooring Bamboo, Carpet, Ceramic Tile, Travertine Stone
Fireplaces Number 2
Fireplaces Type Decorative, Double Sided, Family Room, See Through Fireplace, Wood Burning
Appliance Built-in Refrigerator, Dishwasher, Dryer, Gas Range, Gas Water Heater, Vented Exhaust Fan, Washer
Heat Source Central, Natural Gas
Exterior
Exterior Feature Private Yard
Garage Spaces 2.0
Fence Back Yard, Fenced, Metal, Wrought Iron
Pool Gunite
Utilities Available City Sewer, City Water, Individual Gas Meter, Sidewalk
Roof Type Composition,Flat,Mixed
Parking Type Additional Parking, Garage, Garage Door Opener, Inside Entrance, Parking Pad, Shared Driveway
Total Parking Spaces 2
Garage Yes
Private Pool 1
Building
Lot Description Cul-De-Sac
Story One
Foundation Slab
Level or Stories One
Structure Type Brick,Siding
Schools
Elementary Schools Kramer
Middle Schools Benjamin Franklin
High Schools Hillcrest
School District Dallas Isd
Others
Ownership Thompson
Acceptable Financing Cash, Conventional, FHA, VA Loan
Listing Terms Cash, Conventional, FHA, VA Loan
Special Listing Condition Survey Available

GET MORE INFORMATION




