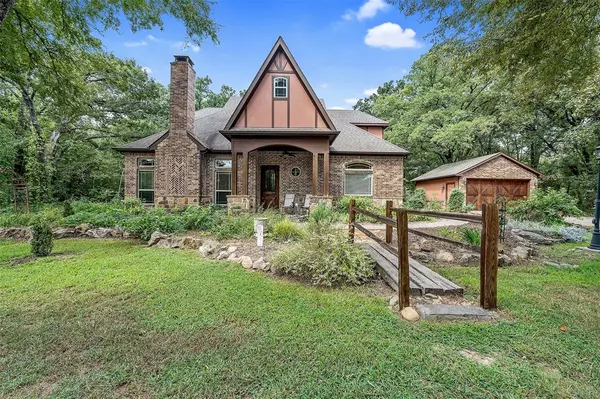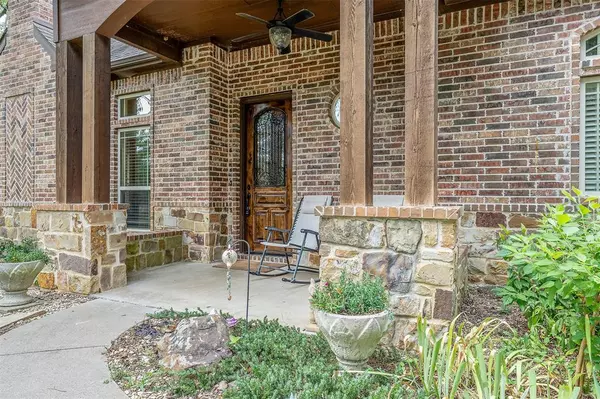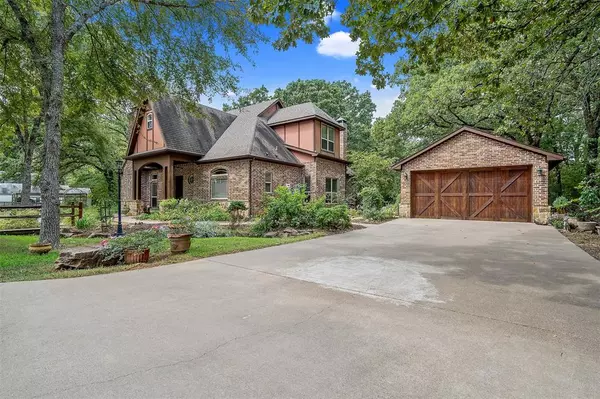UPDATED:
01/15/2025 01:25 AM
Key Details
Property Type Single Family Home
Sub Type Single Family Residence
Listing Status Active Option Contract
Purchase Type For Sale
Square Footage 3,313 sqft
Price per Sqft $198
Subdivision Rural
MLS Listing ID 20723773
Style Traditional
Bedrooms 4
Full Baths 2
Half Baths 1
HOA Y/N None
Year Built 2008
Annual Tax Amount $9,168
Lot Size 7.500 Acres
Acres 7.5
Property Description
beauty, all nestled on a 7.5-acre private estate. Step into the heart of the home, where culinary dreams come alive in
the gourmet kitchen featuring a large island, perfect for meal prep or casual dining. Entertain in style in the formal
living room, complete with a cozy fireplace and elegant touches throughout, creating the perfect ambiance for intimate
gatherings or formal occasions. Unwind in the spacious family room, bathed in natural light streaming through large
windows that offer views of the Koi pond. 11-foot ceilings add an extra dimension of elegance and spaciousness to
every room. Outside, your own private oasis with a pond, perfect for fishing and soaking in the serenity of nature.
Don't miss out on the chance to call this magnificent property your own.
Location
State TX
County Rains
Direction From Mineola head north on US-69 towards Greenville. In Alba turn left onto Kirby St. Right onto Mockingbird St. Slight left onto Simpkins St, Simpkins turns into CR 2610. Property will be on the right, sign near driveway.
Rooms
Dining Room 1
Interior
Interior Features Granite Counters, Kitchen Island, Pantry, Walk-In Closet(s)
Heating Central, Electric
Cooling Ceiling Fan(s), Central Air, Electric
Flooring Concrete
Fireplaces Number 2
Fireplaces Type Family Room, Gas Starter, Living Room, Stone, Wood Burning
Appliance Dishwasher, Disposal, Electric Oven, Gas Cooktop, Microwave, Tankless Water Heater, Vented Exhaust Fan
Heat Source Central, Electric
Laundry Utility Room, Full Size W/D Area
Exterior
Exterior Feature Rain Gutters
Garage Spaces 2.0
Carport Spaces 2
Fence Barbed Wire, Partial
Utilities Available Aerobic Septic, Co-op Water, Electricity Connected, Outside City Limits, Propane
Roof Type Composition
Total Parking Spaces 4
Garage Yes
Building
Lot Description Many Trees, Tank/ Pond
Story Two
Foundation Slab
Level or Stories Two
Structure Type Brick,Wood
Schools
Elementary Schools Albagolden
Middle Schools Albagolden
High Schools Albagolden
School District Alba-Golden Isd
Others
Restrictions No Known Restriction(s)
Ownership Hess
Acceptable Financing Cash, Conventional
Listing Terms Cash, Conventional
Special Listing Condition Flood Plain




