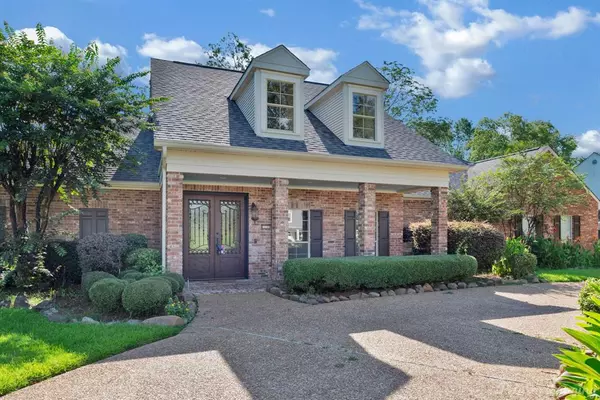UPDATED:
10/02/2024 04:52 PM
Key Details
Property Type Single Family Home
Sub Type Single Family Residence
Listing Status Active
Purchase Type For Sale
Square Footage 4,775 sqft
Price per Sqft $152
Subdivision Southern Trace
MLS Listing ID 20720530
Style Traditional
Bedrooms 4
Full Baths 3
Half Baths 1
HOA Fees $1,800/ann
HOA Y/N Mandatory
Year Built 1988
Lot Size 0.511 Acres
Acres 0.511
Lot Dimensions 130x175x131x167
Property Description
Location
State LA
County Caddo
Direction Google Maps
Rooms
Dining Room 1
Interior
Interior Features Built-in Features, Built-in Wine Cooler, Double Vanity, Eat-in Kitchen, Granite Counters, Kitchen Island, Open Floorplan, Pantry, Walk-In Closet(s), Wet Bar
Heating Central, Gas Jets, Natural Gas, Zoned
Cooling Central Air, Electric, Zoned
Flooring Carpet, Ceramic Tile, Slate, Wood
Fireplaces Number 2
Fireplaces Type Gas Logs, Living Room, Master Bedroom, Wood Burning
Equipment Generator
Appliance Built-in Refrigerator, Commercial Grade Vent, Dishwasher, Disposal, Electric Oven, Gas Cooktop, Gas Range, Ice Maker, Microwave, Refrigerator, Vented Exhaust Fan
Heat Source Central, Gas Jets, Natural Gas, Zoned
Exterior
Garage Spaces 2.0
Fence Back Yard, Wrought Iron
Pool In Ground, Salt Water
Utilities Available City Sewer, City Water, Curbs, Individual Gas Meter, Individual Water Meter
Roof Type Composition
Total Parking Spaces 2
Garage Yes
Private Pool 1
Building
Lot Description On Golf Course, Sprinkler System, Subdivision
Story Two
Foundation Slab
Level or Stories Two
Structure Type Brick
Schools
Elementary Schools Caddo Isd Schools
Middle Schools Caddo Isd Schools
High Schools Caddo Isd Schools
School District Caddo Psb
Others
Restrictions Architectural
Ownership Owner
Acceptable Financing Cash, Conventional, VA Loan
Listing Terms Cash, Conventional, VA Loan




