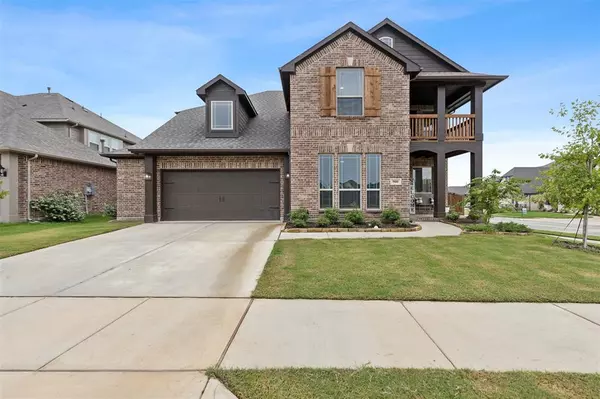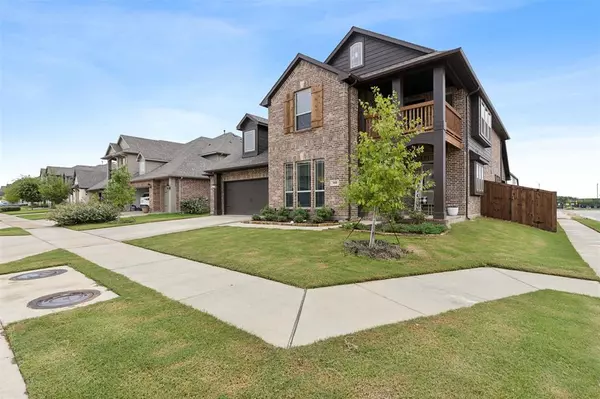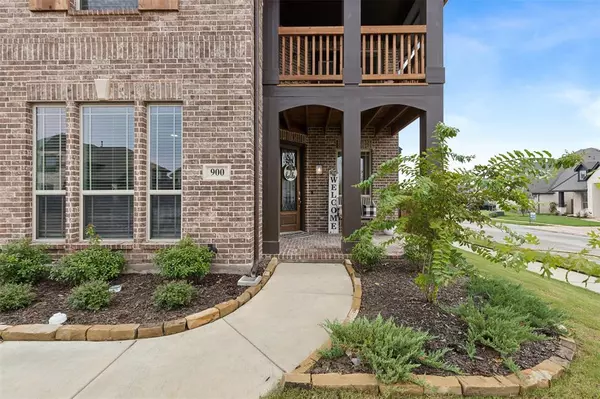UPDATED:
01/12/2025 05:28 PM
Key Details
Property Type Single Family Home
Sub Type Single Family Residence
Listing Status Active
Purchase Type For Sale
Square Footage 3,430 sqft
Price per Sqft $179
Subdivision Wildflower Ranch
MLS Listing ID 20720766
Style Traditional
Bedrooms 4
Full Baths 3
Half Baths 1
HOA Fees $400
HOA Y/N Mandatory
Year Built 2023
Lot Size 8,276 Sqft
Acres 0.19
Property Description
Location
State TX
County Denton
Community Community Pool, Greenbelt, Jogging Path/Bike Path, Park, Playground, Sidewalks
Direction 114 West to Wildflower Ranch. House on the corner of Trumpet and Superbloom
Rooms
Dining Room 2
Interior
Interior Features Cable TV Available, Eat-in Kitchen, High Speed Internet Available, Kitchen Island, Open Floorplan
Heating Central, Natural Gas
Cooling Central Air, Electric
Flooring Carpet, Ceramic Tile
Appliance Dishwasher, Disposal, Electric Oven, Gas Cooktop, Microwave, Double Oven
Heat Source Central, Natural Gas
Laundry Electric Dryer Hookup, Utility Room, Full Size W/D Area, Washer Hookup
Exterior
Exterior Feature Balcony, Covered Patio/Porch, Gas Grill
Garage Spaces 2.0
Fence Back Yard, Privacy, Wood
Community Features Community Pool, Greenbelt, Jogging Path/Bike Path, Park, Playground, Sidewalks
Utilities Available City Sewer, City Water, Co-op Electric, Concrete, Individual Gas Meter, Individual Water Meter, Outside City Limits, Septic
Roof Type Composition
Total Parking Spaces 2
Garage Yes
Building
Lot Description Corner Lot, Sprinkler System
Story Two
Foundation Slab
Level or Stories Two
Structure Type Brick,Stone Veneer,Wood
Schools
Elementary Schools Alan And Andra Perrin
Middle Schools Chisholmtr
High Schools Northwest
School District Northwest Isd
Others
Restrictions None
Ownership Hay
Acceptable Financing Cash, Conventional, FHA
Listing Terms Cash, Conventional, FHA




