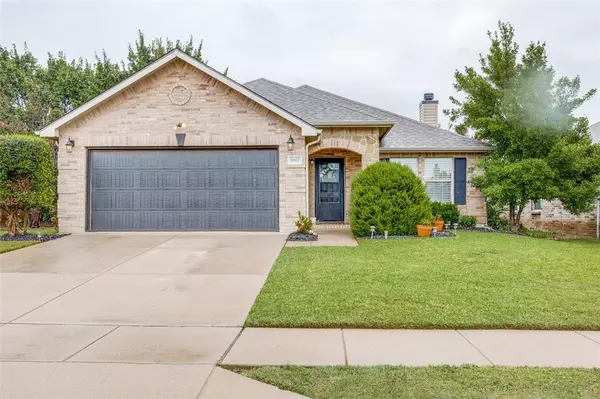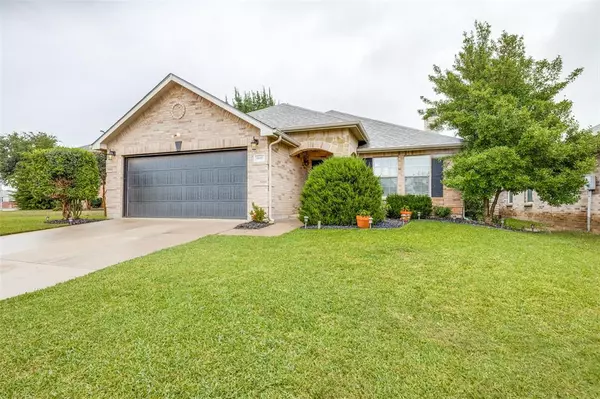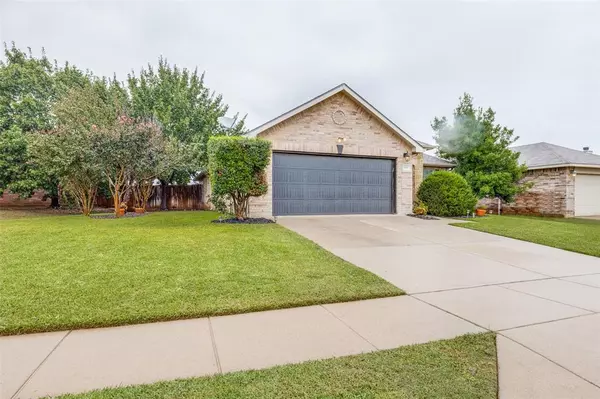UPDATED:
01/21/2025 08:56 PM
Key Details
Property Type Single Family Home
Sub Type Single Family Residence
Listing Status Active
Purchase Type For Sale
Square Footage 1,874 sqft
Price per Sqft $148
Subdivision Creekside Estates
MLS Listing ID 20721633
Bedrooms 3
Full Baths 2
HOA Fees $117/ann
HOA Y/N Mandatory
Year Built 2007
Lot Size 7,840 Sqft
Acres 0.18
Property Description
Location
State TX
County Tarrant
Direction I-35w south, exit 41 right toward Risinger Rd then turn left on Elk Creek Ln home on left hand side.
Rooms
Dining Room 1
Interior
Interior Features Built-in Features, Cable TV Available, Granite Counters, High Speed Internet Available, Open Floorplan, Other, Walk-In Closet(s)
Heating Electric
Cooling Electric
Flooring Tile, Vinyl
Fireplaces Number 1
Fireplaces Type Wood Burning
Appliance Dishwasher, Disposal, Electric Range, Electric Water Heater, Other
Heat Source Electric
Exterior
Garage Spaces 2.0
Utilities Available City Sewer, City Water
Roof Type Composition
Total Parking Spaces 2
Garage Yes
Building
Story One
Foundation Slab
Level or Stories One
Schools
Elementary Schools Hargrave
Middle Schools Crowley
High Schools North Crowley
School District Crowley Isd
Others
Ownership See Tax




