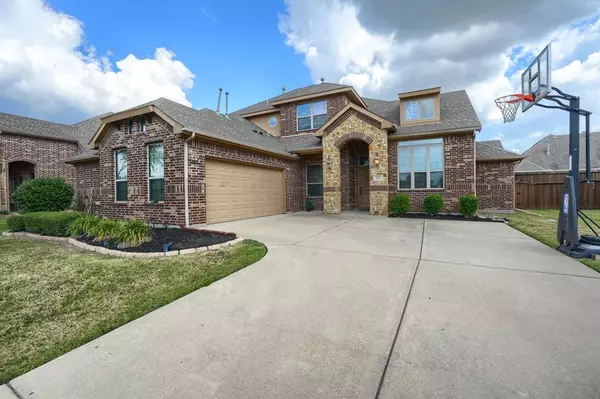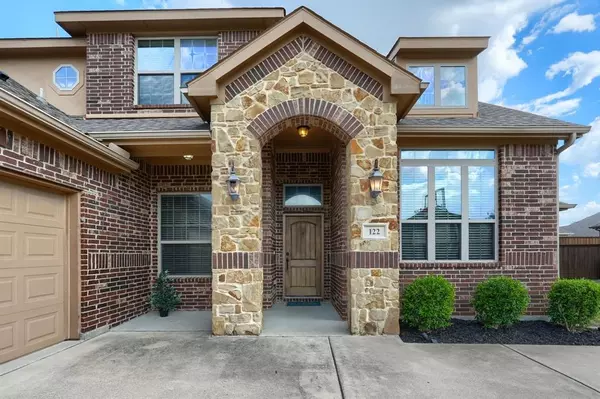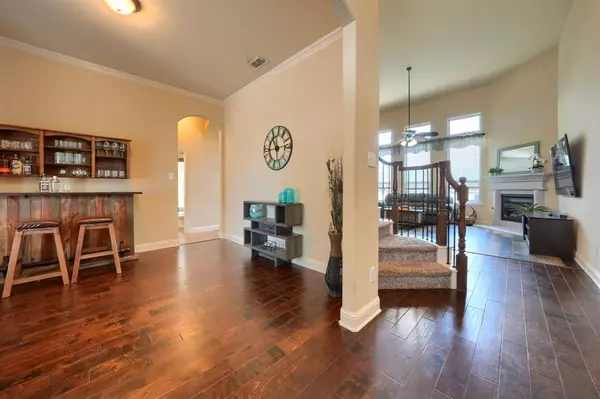UPDATED:
01/18/2025 09:14 PM
Key Details
Property Type Single Family Home
Sub Type Single Family Residence
Listing Status Active Contingent
Purchase Type For Sale
Square Footage 2,820 sqft
Price per Sqft $131
Subdivision Fox Hollow Ph 1
MLS Listing ID 20719078
Bedrooms 4
Full Baths 3
HOA Fees $275/ann
HOA Y/N Mandatory
Year Built 2013
Annual Tax Amount $8,761
Lot Size 8,799 Sqft
Acres 0.202
Property Description
Location
State TX
County Kaufman
Direction From FM 548 go south to FM 1641, right on Fox Hollow to Hickory Park, Right on Anns Way. Sign in Yard.
Rooms
Dining Room 2
Interior
Interior Features Eat-in Kitchen, Granite Counters, In-Law Suite Floorplan, Kitchen Island, Open Floorplan, Pantry, Vaulted Ceiling(s), Walk-In Closet(s), Second Primary Bedroom
Heating Central, Natural Gas
Cooling Central Air
Fireplaces Number 1
Fireplaces Type Gas Starter
Appliance Built-in Gas Range, Dishwasher, Disposal
Heat Source Central, Natural Gas
Exterior
Garage Spaces 2.0
Carport Spaces 2
Utilities Available City Sewer, City Water, Concrete
Total Parking Spaces 2
Garage Yes
Building
Story Two
Level or Stories Two
Schools
Elementary Schools Claybon
Middle Schools Themer
High Schools Forney
School District Forney Isd
Others
Ownership Smith




