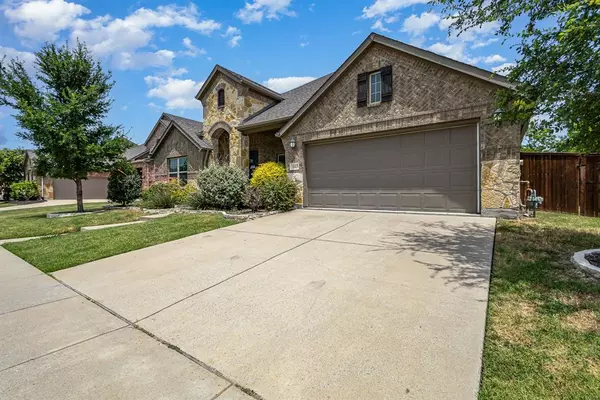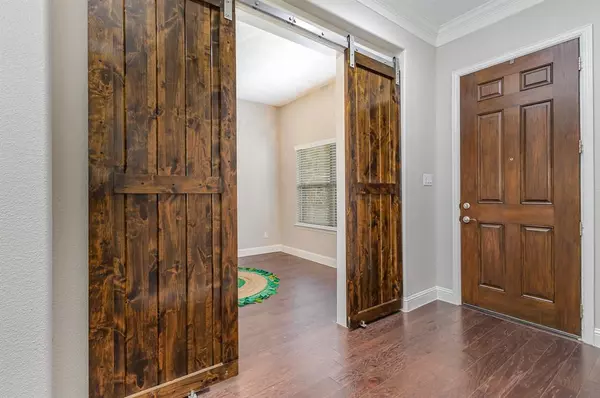UPDATED:
12/12/2024 04:14 PM
Key Details
Property Type Single Family Home
Sub Type Single Family Residence
Listing Status Active
Purchase Type For Sale
Square Footage 2,755 sqft
Price per Sqft $241
Subdivision Malone Meadows
MLS Listing ID 20718428
Style Traditional
Bedrooms 4
Full Baths 3
Half Baths 1
HOA Fees $212/qua
HOA Y/N Mandatory
Year Built 2017
Annual Tax Amount $9,373
Lot Size 8,712 Sqft
Acres 0.2
Lot Dimensions 75X113.99
Property Description
Step inside this thoughtfully designed home and bask in the natural light that floods the open-concept living spaces. The expansive layout offers ample room for both intimate gatherings and grand entertaining, with seamless transitions between the indoors and outdoors.
Equipped with modern appliances, quartz countertops, and glass tile backsplash. Unwind in the luxurious bedrooms, each appointed with plush carpeting, and ample closet space.
Step outside to your own private paradise – a sparkling pool beckons on warm summer days, while the soothing hot tub offers year-round relaxation. Host barbecues with friends and family on the expansive deck or simply lounge poolside. Located in the heart of Allen, this home offers a peaceful retreat from the hustle and bustle of city life while still providing easy access to local amenities, parks, and top-rated schools.
Location
State TX
County Collin
Direction From US-75 N Take exit 33 toward Bethany Dr 0.2 mi Merge onto S Central Expy- Central Service 0.7 mi Turn right onto W Bethany Dr Turn left onto S Malone Rd 0.5 mi Continue on S Malone Rd. Drive to Indigo Trl 2 min (0.6 mi) Turn right onto Indigo Trl
Rooms
Dining Room 1
Interior
Interior Features Built-in Features, Cable TV Available, Central Vacuum, Eat-in Kitchen, Flat Screen Wiring, High Speed Internet Available, In-Law Suite Floorplan, Kitchen Island, Open Floorplan, Pantry, Smart Home System, Wired for Data
Heating Central, ENERGY STAR Qualified Equipment, ENERGY STAR/ACCA RSI Qualified Installation, Fireplace(s)
Cooling Central Air, ENERGY STAR Qualified Equipment
Flooring Carpet, Ceramic Tile, Combination, Hardwood
Fireplaces Number 1
Fireplaces Type Family Room, Heatilator, Living Room
Appliance Built-in Gas Range, Dishwasher, Disposal, Plumbed For Gas in Kitchen, Tankless Water Heater, Vented Exhaust Fan
Heat Source Central, ENERGY STAR Qualified Equipment, ENERGY STAR/ACCA RSI Qualified Installation, Fireplace(s)
Exterior
Garage Spaces 2.0
Fence Wood
Pool Gunite, Heated, In Ground, Outdoor Pool, Pool/Spa Combo, Pump
Utilities Available Cable Available, City Sewer, City Water, Electricity Connected, Individual Gas Meter, Individual Water Meter, Phone Available
Roof Type Composition
Total Parking Spaces 2
Garage Yes
Private Pool 1
Building
Story One
Foundation Slab
Level or Stories One
Structure Type Brick,Radiant Barrier,Rock/Stone,Siding
Schools
Elementary Schools Story
Middle Schools Ford
High Schools Allen
School District Allen Isd
Others
Ownership See Tax
Acceptable Financing Cash, Conventional, FHA, VA Loan
Listing Terms Cash, Conventional, FHA, VA Loan




