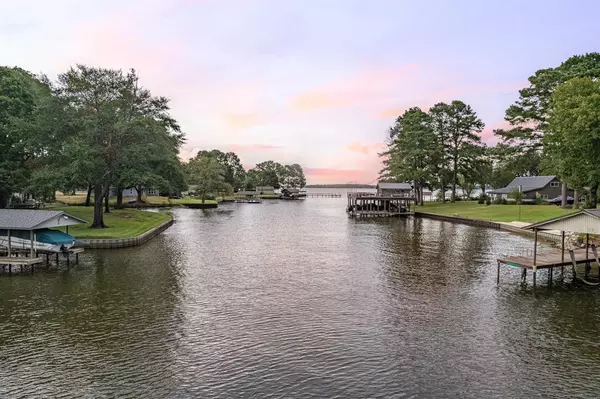
UPDATED:
10/29/2024 04:40 PM
Key Details
Property Type Single Family Home
Sub Type Single Family Residence
Listing Status Active
Purchase Type For Sale
Square Footage 2,746 sqft
Price per Sqft $409
Subdivision Key Ranch Estates #1
MLS Listing ID 20714934
Style A-Frame,Other
Bedrooms 5
Full Baths 4
HOA Fees $100/ann
HOA Y/N Mandatory
Year Built 1975
Annual Tax Amount $8,478
Lot Size 0.714 Acres
Acres 0.714
Property Description
Location
State TX
County Henderson
Direction Please use GPS coordinates: 32.2055,-96.1035
Rooms
Dining Room 3
Interior
Interior Features Built-in Features, Eat-in Kitchen, Kitchen Island, Loft, Multiple Staircases, Open Floorplan
Fireplaces Number 1
Fireplaces Type Brick, Wood Burning
Appliance Dishwasher, Disposal, Electric Cooktop, Electric Oven, Electric Water Heater
Exterior
Garage Spaces 2.0
Utilities Available Aerobic Septic, MUD Water
Waterfront Yes
Roof Type Composition
Parking Type Garage Door Opener
Total Parking Spaces 2
Garage Yes
Building
Story Two
Foundation Slab
Level or Stories Two
Structure Type Brick,Wood
Schools
Elementary Schools Tool
Middle Schools Malakoff
High Schools Malakoff
School District Malakoff Isd
Others
Ownership Ezell
Acceptable Financing 1031 Exchange, Cash, Conventional
Listing Terms 1031 Exchange, Cash, Conventional
Special Listing Condition Aerial Photo

GET MORE INFORMATION




