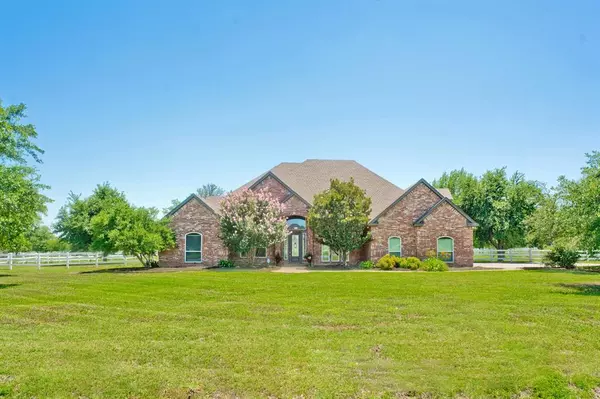
UPDATED:
10/29/2024 10:28 PM
Key Details
Property Type Single Family Home
Sub Type Single Family Residence
Listing Status Active
Purchase Type For Sale
Square Footage 3,962 sqft
Price per Sqft $220
Subdivision Willow Spgs West Add
MLS Listing ID 20703443
Bedrooms 4
Full Baths 4
HOA Y/N None
Year Built 1998
Annual Tax Amount $11,458
Lot Size 2.500 Acres
Acres 2.5
Property Description
Location
State TX
County Tarrant
Direction Avondale Haslet to Willow Creek Dr, Right on Greenway Crossing to 1901 Greenway Crossing
Rooms
Dining Room 2
Interior
Interior Features Eat-in Kitchen, Granite Counters, In-Law Suite Floorplan, Kitchen Island, Walk-In Closet(s)
Heating Electric
Cooling Ceiling Fan(s), Central Air
Flooring Carpet, Ceramic Tile
Fireplaces Number 1
Fireplaces Type Propane
Appliance Double Oven, Trash Compactor
Heat Source Electric
Laundry Full Size W/D Area
Exterior
Garage Spaces 3.0
Pool Gunite, In Ground, Separate Spa/Hot Tub
Utilities Available Aerobic Septic, Unincorporated, Well
Roof Type Composition
Parking Type Garage Faces Side
Total Parking Spaces 3
Garage Yes
Private Pool 1
Building
Story One and One Half
Foundation Slab
Level or Stories One and One Half
Schools
Elementary Schools Molly Livengood Carter
Middle Schools Wilson
High Schools Eaton
School District Northwest Isd
Others
Restrictions Architectural,Deed
Ownership See Helpful information document
Acceptable Financing Cash, Conventional, FHA, VA Loan
Listing Terms Cash, Conventional, FHA, VA Loan

GET MORE INFORMATION




