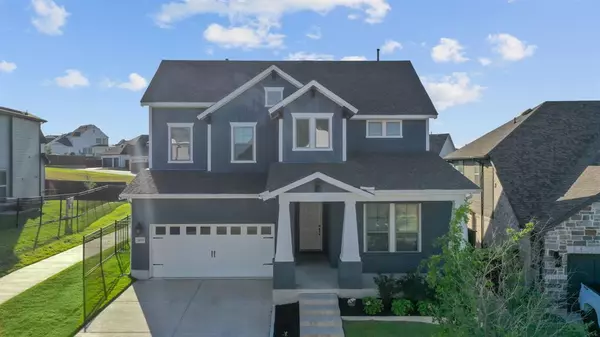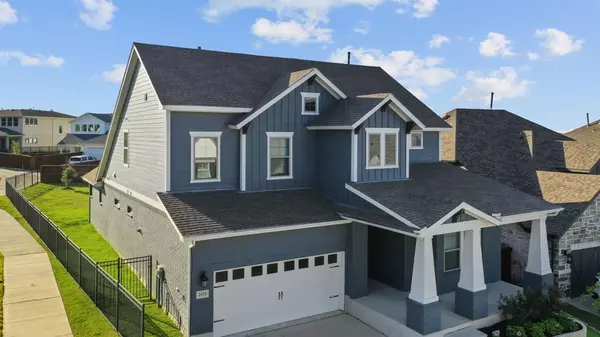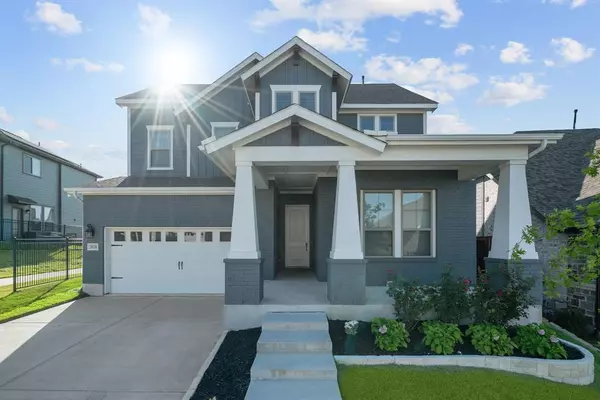OPEN HOUSE
Sun Jan 26, 11:00am - 1:00pm
UPDATED:
01/22/2025 11:19 PM
Key Details
Property Type Single Family Home
Sub Type Single Family Residence
Listing Status Active
Purchase Type For Sale
Square Footage 3,119 sqft
Price per Sqft $221
Subdivision Walsh Ranch Quail Vly
MLS Listing ID 20712000
Style Craftsman
Bedrooms 4
Full Baths 3
HOA Fees $210/mo
HOA Y/N Mandatory
Year Built 2020
Lot Size 9,496 Sqft
Acres 0.218
Lot Dimensions tbv
Property Description
Location
State TX
County Parker
Direction I 30 West Exit 1A to Walsh Ranch Pkwy. Turn right on Walsh Ranch Pkwy. Turn left on Walsh Ave. Turn right on Barbette Street.
Rooms
Dining Room 2
Interior
Interior Features Eat-in Kitchen, Flat Screen Wiring, High Speed Internet Available, Kitchen Island, Open Floorplan, Pantry, Smart Home System, Walk-In Closet(s)
Heating Central, Natural Gas
Cooling Ceiling Fan(s), Central Air, Electric
Flooring Carpet, Ceramic Tile, Laminate
Fireplaces Number 1
Fireplaces Type Living Room
Appliance Commercial Grade Range, Dishwasher, Disposal, Microwave, Convection Oven, Double Oven, Plumbed For Gas in Kitchen, Vented Exhaust Fan
Heat Source Central, Natural Gas
Exterior
Exterior Feature Covered Patio/Porch, Rain Gutters, Lighting
Garage Spaces 2.0
Fence Back Yard, Wood, Wrought Iron
Utilities Available City Sewer, City Water, Community Mailbox, Individual Gas Meter, Individual Water Meter, Sidewalk, Underground Utilities
Roof Type Composition
Total Parking Spaces 2
Garage Yes
Building
Lot Description Adjacent to Greenbelt, Cleared, Few Trees, Interior Lot, Landscaped, Level, Lrg. Backyard Grass, Sprinkler System, Subdivision
Story Two
Foundation Slab
Level or Stories Two
Structure Type Brick,Fiber Cement
Schools
Elementary Schools Walsh
Middle Schools Mcanally
High Schools Aledo
School District Aledo Isd
Others
Restrictions Architectural,Building,Development,Easement(s)
Ownership Of Record




