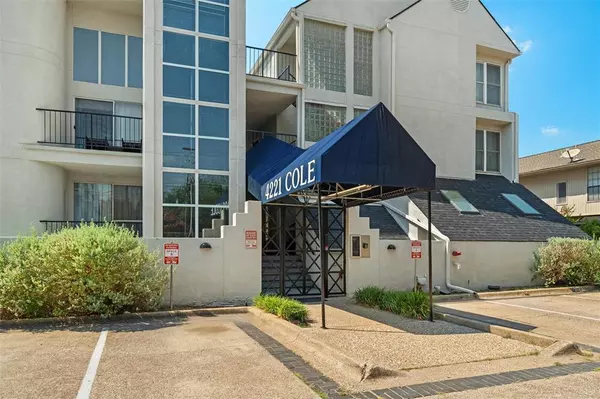
UPDATED:
09/24/2024 11:49 PM
Key Details
Property Type Condo
Sub Type Condominium
Listing Status Active
Purchase Type For Sale
Square Footage 1,030 sqft
Price per Sqft $364
Subdivision Cole Ave Condo 4221
MLS Listing ID 20711739
Style Contemporary/Modern,Traditional
Bedrooms 2
Full Baths 2
HOA Fees $416/mo
HOA Y/N Mandatory
Year Built 1983
Annual Tax Amount $4,991
Lot Size 0.413 Acres
Acres 0.413
Property Description
Location
State TX
County Dallas
Community Common Elevator, Community Pool, Gated
Direction GPS is most helpful due to one-way traffic in the area: closest cross streets and Fitzhugh and Cole.
Rooms
Dining Room 1
Interior
Interior Features Cable TV Available, Decorative Lighting, Granite Counters, High Speed Internet Available, Open Floorplan, Walk-In Closet(s)
Heating Central, Electric
Cooling Ceiling Fan(s), Central Air, Electric
Flooring Ceramic Tile, Laminate
Fireplaces Number 1
Fireplaces Type Living Room, Wood Burning
Appliance Dishwasher, Disposal, Gas Range, Microwave
Heat Source Central, Electric
Laundry Electric Dryer Hookup, In Kitchen, Utility Room, Full Size W/D Area, Washer Hookup
Exterior
Exterior Feature Balcony, Covered Patio/Porch, Rain Gutters, Lighting
Garage Spaces 1.0
Pool Gunite, In Ground
Community Features Common Elevator, Community Pool, Gated
Utilities Available Alley, Cable Available, City Sewer, City Water, Community Mailbox, Electricity Available, Individual Gas Meter, Individual Water Meter, Natural Gas Available
Roof Type Composition
Parking Type Additional Parking, Assigned, Covered, Enclosed, Garage, Garage Door Opener, Garage Faces Rear
Total Parking Spaces 1
Garage Yes
Private Pool 1
Building
Story One
Level or Stories One
Structure Type Stucco,Wood
Schools
Elementary Schools Milam
Middle Schools Spence
High Schools North Dallas
School District Dallas Isd
Others
Ownership Shannon Nettles
Acceptable Financing Cash, Conventional
Listing Terms Cash, Conventional
Special Listing Condition Aerial Photo

GET MORE INFORMATION




