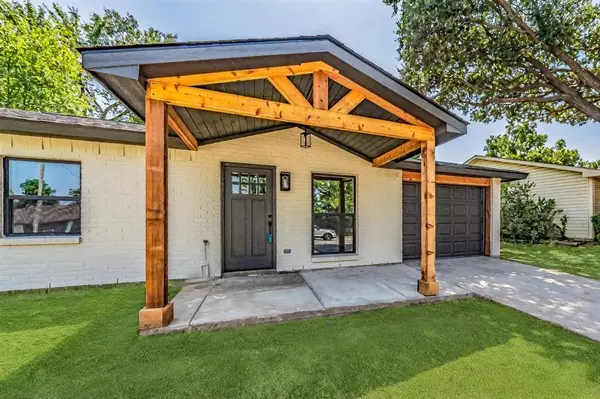
UPDATED:
11/09/2024 09:04 PM
Key Details
Property Type Single Family Home
Sub Type Single Family Residence
Listing Status Active
Purchase Type For Sale
Square Footage 1,279 sqft
Price per Sqft $292
Subdivision Westwood Estate 1
MLS Listing ID 20701216
Style Craftsman,Ranch
Bedrooms 3
Full Baths 2
HOA Y/N None
Year Built 1970
Lot Size 7,244 Sqft
Acres 0.1663
Lot Dimensions 66'x114'
Property Description
The spacious primary suite offers a walk-in closet and a stylish ensuite bathroom with extra storage. Outside, the large backyard is perfect for gatherings, featuring a new pergola, fresh sod, and a brand-new wood privacy fence. Additional highlights include a single-car garage, new roof, new insulation, and all new updates down to the studs.
Conveniently located near schools, a community center, and parks, this move-in-ready home is waiting for you!
Location
State TX
County Denton
Direction From 35E, west on W. Main St, left on S. Valley Pkwy, right on Briarwood. House is on the left.
Rooms
Dining Room 1
Interior
Interior Features Built-in Features, Decorative Lighting, Eat-in Kitchen, High Speed Internet Available, Open Floorplan, Pantry, Walk-In Closet(s)
Heating Central, Electric
Cooling Ceiling Fan(s), Central Air, Electric
Flooring Tile, Wood
Appliance Dishwasher, Disposal, Electric Range, Electric Water Heater, Vented Exhaust Fan
Heat Source Central, Electric
Laundry Electric Dryer Hookup, In Hall, Stacked W/D Area, Washer Hookup
Exterior
Exterior Feature Private Yard
Garage Spaces 1.0
Fence Back Yard, Fenced, Privacy, Wood
Utilities Available Asphalt, Cable Available, City Sewer, City Water, Electricity Connected, Individual Water Meter, Phone Available
Roof Type Composition,Shingle
Parking Type Garage Single Door, Additional Parking, Concrete, Direct Access, Driveway, Garage, Garage Door Opener, Garage Faces Front, Kitchen Level
Total Parking Spaces 1
Garage Yes
Building
Lot Description Cleared, Few Trees, Interior Lot, Lrg. Backyard Grass
Story One
Foundation Slab
Level or Stories One
Structure Type Brick,Fiber Cement
Schools
Elementary Schools Degan
Middle Schools Hedrick
High Schools Lewisville
School District Lewisville Isd
Others
Restrictions Deed
Ownership Kimberly A. Scott
Acceptable Financing Cash, Conventional, FHA, VA Loan
Listing Terms Cash, Conventional, FHA, VA Loan
Special Listing Condition Deed Restrictions, Survey Available, Utility Easement, Verify Tax Exemptions

GET MORE INFORMATION




