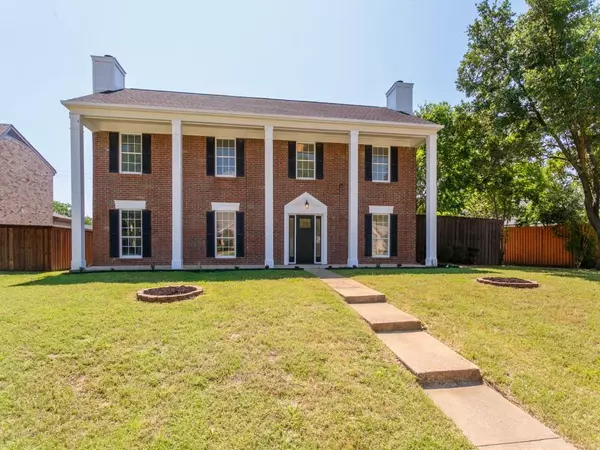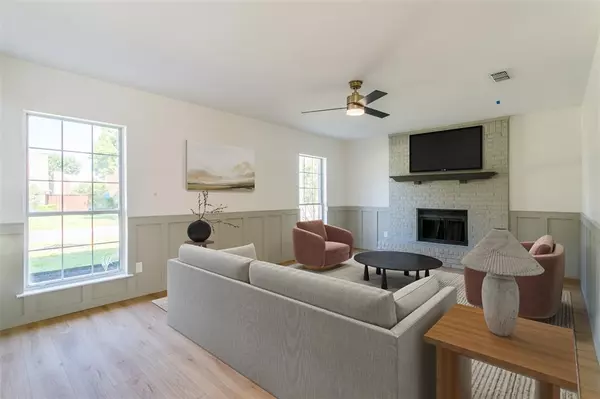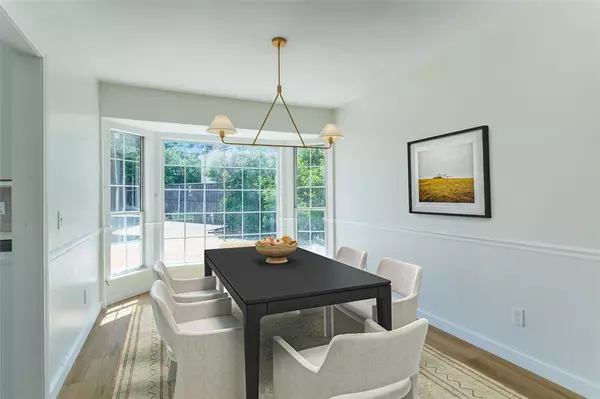UPDATED:
01/08/2025 10:55 PM
Key Details
Property Type Single Family Home
Sub Type Single Family Residence
Listing Status Active Option Contract
Purchase Type For Sale
Square Footage 2,418 sqft
Price per Sqft $196
Subdivision Creek Haven Add
MLS Listing ID 20709738
Style Traditional
Bedrooms 4
Full Baths 2
Half Baths 1
HOA Y/N None
Year Built 1985
Annual Tax Amount $6,872
Lot Size 9,408 Sqft
Acres 0.216
Property Description
Location
State TX
County Denton
Direction Use GPS. Please ONLY use SHOWINGTIME to schedule.
Rooms
Dining Room 2
Interior
Interior Features Chandelier, Decorative Lighting, Pantry, Walk-In Closet(s)
Heating Natural Gas
Cooling Central Air
Flooring Carpet, Ceramic Tile, Vinyl
Fireplaces Number 2
Fireplaces Type Brick, Dining Room, Gas Starter, Living Room
Appliance Dishwasher, Disposal, Microwave
Heat Source Natural Gas
Exterior
Garage Spaces 2.0
Pool Gunite, In Ground
Utilities Available City Sewer, City Water, Sidewalk
Roof Type Composition
Total Parking Spaces 2
Garage Yes
Private Pool 1
Building
Lot Description Corner Lot
Story Two
Foundation Slab
Level or Stories Two
Structure Type Brick
Schools
Elementary Schools Garden Ridge
Middle Schools Forestwood
High Schools Flower Mound
School District Lewisville Isd
Others
Ownership NA
Acceptable Financing Cash, Conventional, FHA, VA Loan
Listing Terms Cash, Conventional, FHA, VA Loan




