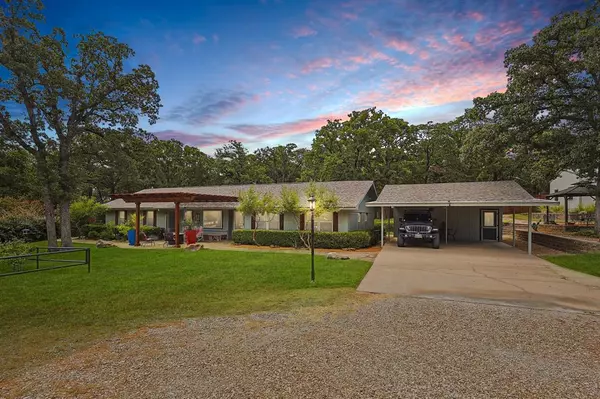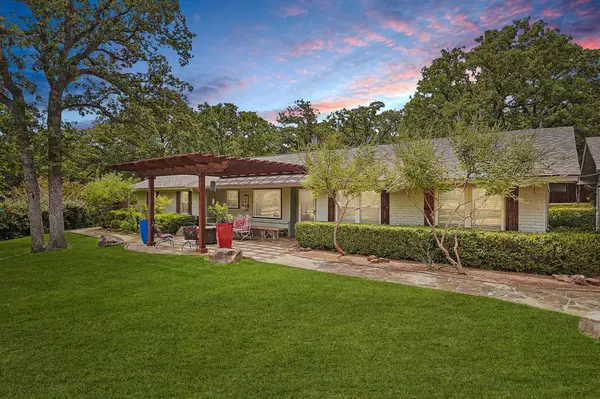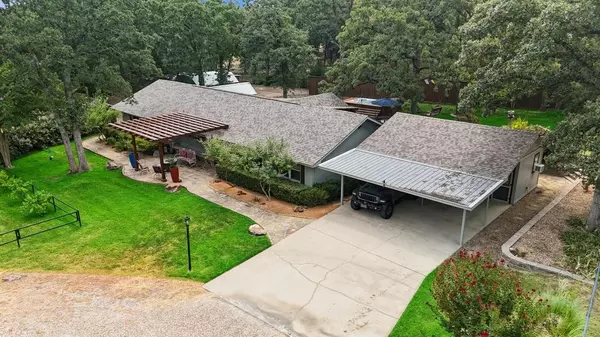UPDATED:
01/08/2025 04:19 PM
Key Details
Property Type Single Family Home
Sub Type Single Family Residence
Listing Status Active
Purchase Type For Sale
Square Footage 2,259 sqft
Price per Sqft $531
Subdivision Patrick Rock
MLS Listing ID 20703592
Style Traditional
Bedrooms 4
Full Baths 3
HOA Y/N None
Year Built 1973
Annual Tax Amount $9,887
Lot Size 4.000 Acres
Acres 4.0
Property Description
Location
State TX
County Denton
Direction From Argyle, Head north on US-377 N toward Old Justin Rd. Turn right onto Old Justin Rd. Continue on Old Justin Rd for about 1 mile. 635 Old Justin Rd will be on your left.
Rooms
Dining Room 1
Interior
Interior Features Built-in Wine Cooler, Decorative Lighting, Eat-in Kitchen, High Speed Internet Available, In-Law Suite Floorplan, Kitchen Island, Open Floorplan, Vaulted Ceiling(s), Walk-In Closet(s), Second Primary Bedroom
Heating Central, Electric
Cooling Ceiling Fan(s), Central Air, Electric
Flooring Carpet, Ceramic Tile, Laminate
Appliance Dishwasher, Disposal, Electric Range, Electric Water Heater, Water Softener
Heat Source Central, Electric
Laundry Electric Dryer Hookup, Utility Room, Full Size W/D Area, Washer Hookup
Exterior
Exterior Feature Covered Patio/Porch, Lighting, Private Yard, RV/Boat Parking
Garage Spaces 1.0
Carport Spaces 2
Pool Above Ground, Private
Utilities Available Cable Available, City Water, Septic
Roof Type Composition
Total Parking Spaces 3
Garage Yes
Private Pool 1
Building
Lot Description Acreage, Landscaped, Level, Lrg. Backyard Grass, Many Trees
Story One
Foundation Slab
Level or Stories One
Structure Type Brick,Siding
Schools
Elementary Schools Hilltop
Middle Schools Argyle
High Schools Argyle
School District Argyle Isd
Others
Restrictions No Known Restriction(s)
Ownership Shannon
Acceptable Financing Cash, Conventional, USDA Loan
Listing Terms Cash, Conventional, USDA Loan
Special Listing Condition Aerial Photo, Survey Available




