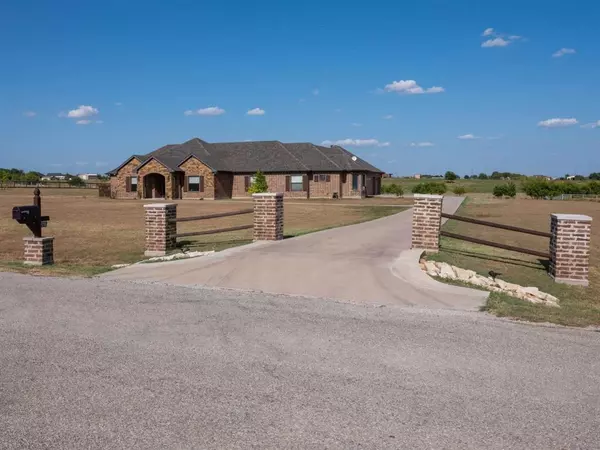
UPDATED:
08/21/2024 06:10 PM
Key Details
Property Type Single Family Home
Sub Type Single Family Residence
Listing Status Active
Purchase Type For Sale
Square Footage 2,913 sqft
Price per Sqft $257
Subdivision Hawk Ridge Add Ph3
MLS Listing ID 20708399
Bedrooms 3
Full Baths 2
HOA Y/N None
Year Built 2013
Annual Tax Amount $7,693
Lot Size 5.000 Acres
Acres 5.0
Lot Dimensions 840x260
Property Description
Location
State TX
County Wise
Direction East of HWY 287 between Decatur and Rhome. FM 407 to FM 2264 to FM 4530 to Hawk Ridge Road.
Rooms
Dining Room 2
Interior
Interior Features Built-in Features, Cathedral Ceiling(s), Decorative Lighting, Double Vanity, Eat-in Kitchen, Granite Counters, High Speed Internet Available, Kitchen Island, Open Floorplan, Pantry, Vaulted Ceiling(s), Walk-In Closet(s)
Heating Electric
Cooling Ceiling Fan(s), Electric
Flooring Combination
Appliance Dishwasher, Disposal, Electric Cooktop, Electric Oven, Electric Water Heater, Microwave, Double Oven, Refrigerator, Vented Exhaust Fan
Heat Source Electric
Exterior
Garage Spaces 3.0
Utilities Available City Water, Co-op Electric
Roof Type Asphalt
Parking Type Concrete, Epoxy Flooring, Garage Door Opener, Garage Faces Side, Inside Entrance, Storage, Workshop in Garage
Total Parking Spaces 3
Garage Yes
Building
Story One
Foundation Slab
Level or Stories One
Structure Type Brick
Schools
Elementary Schools Carson
Middle Schools Mccarroll
High Schools Decatur
School District Decatur Isd
Others
Ownership David & Cathleen Poulos
Acceptable Financing Cash, Conventional, VA Loan, Other
Listing Terms Cash, Conventional, VA Loan, Other

GET MORE INFORMATION




