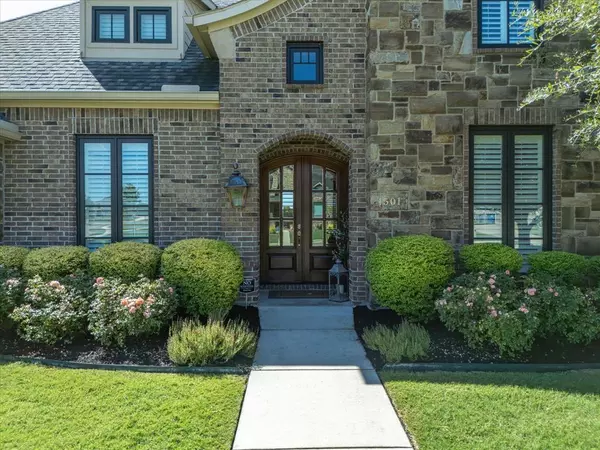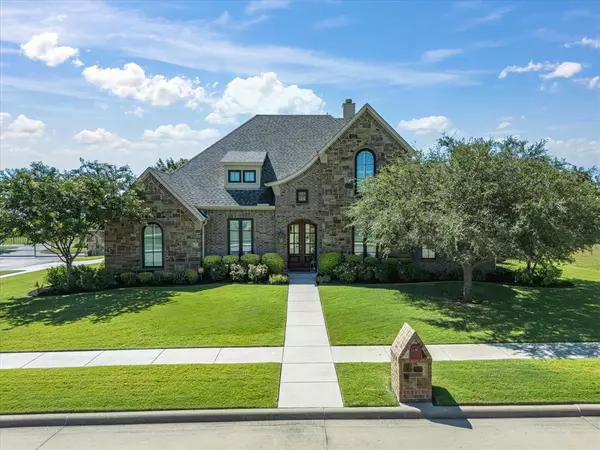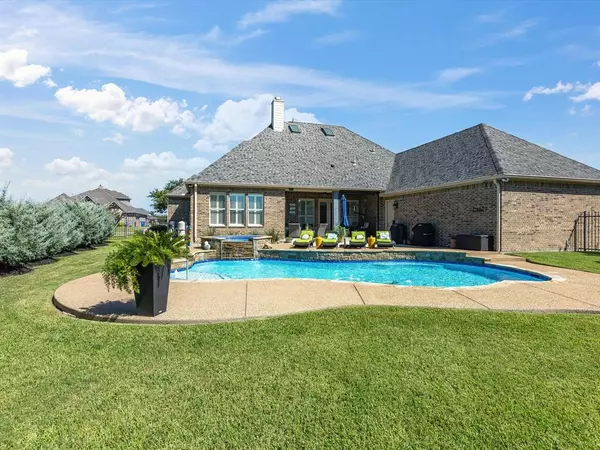
UPDATED:
11/12/2024 08:09 PM
Key Details
Property Type Single Family Home
Sub Type Single Family Residence
Listing Status Active
Purchase Type For Sale
Square Footage 3,393 sqft
Price per Sqft $191
Subdivision Sleepy Hollow Estates
MLS Listing ID 20705259
Style Traditional
Bedrooms 4
Full Baths 4
Half Baths 1
HOA Fees $405/ann
HOA Y/N Mandatory
Year Built 2013
Annual Tax Amount $9,728
Lot Size 0.370 Acres
Acres 0.37
Property Description
Location
State TX
County Ellis
Community Curbs, Gated, Sidewalks
Direction GPS
Rooms
Dining Room 2
Interior
Interior Features Built-in Features, Chandelier, Decorative Lighting, Double Vanity, Granite Counters, High Speed Internet Available, Kitchen Island, Open Floorplan, Pantry, Sound System Wiring, Walk-In Closet(s)
Heating Central
Cooling Ceiling Fan(s), Central Air, Electric
Flooring Carpet, Tile, Wood
Fireplaces Number 1
Fireplaces Type Gas, Gas Logs, Stone
Appliance Dishwasher, Disposal, Gas Range, Microwave
Heat Source Central
Laundry Full Size W/D Area
Exterior
Exterior Feature Rain Gutters, Lighting
Garage Spaces 3.0
Fence Wrought Iron
Pool Gunite, Heated, In Ground, Outdoor Pool, Pool/Spa Combo, Salt Water
Community Features Curbs, Gated, Sidewalks
Utilities Available City Sewer, City Water, Curbs
Roof Type Composition
Parking Type Covered, Garage, Garage Door Opener, Garage Faces Side
Total Parking Spaces 3
Garage Yes
Private Pool 1
Building
Lot Description Corner Lot, Few Trees, Landscaped, Sprinkler System, Subdivision
Story Two
Foundation Slab
Level or Stories Two
Structure Type Brick,Rock/Stone
Schools
Elementary Schools Austin
High Schools Ennis
School District Ennis Isd
Others
Ownership William & Kimberly Everett
Acceptable Financing Cash, Conventional, VA Loan
Listing Terms Cash, Conventional, VA Loan
Special Listing Condition Aerial Photo, Survey Available

GET MORE INFORMATION




