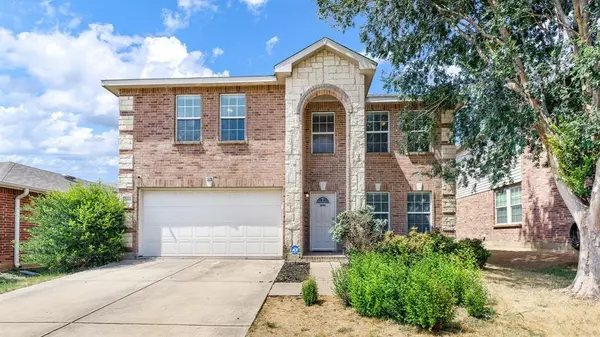
UPDATED:
09/24/2024 05:14 PM
Key Details
Property Type Single Family Home
Sub Type Single Family Residence
Listing Status Active
Purchase Type For Sale
Square Footage 2,916 sqft
Price per Sqft $136
Subdivision Harriet Creek Ranch Ph V
MLS Listing ID 20704945
Style Other
Bedrooms 4
Full Baths 2
Half Baths 1
HOA Fees $90/qua
HOA Y/N Mandatory
Year Built 2007
Annual Tax Amount $7,717
Lot Size 5,662 Sqft
Acres 0.13
Property Description
Location
State TX
County Denton
Direction From Diamond Lake Trail turn left to Thorntree Ln and then turn right to Trego Dr.
Rooms
Dining Room 2
Interior
Interior Features Double Vanity, Eat-in Kitchen, High Speed Internet Available, Open Floorplan, Pantry, Walk-In Closet(s)
Heating Electric, Fireplace(s)
Cooling Central Air, Electric, ENERGY STAR Qualified Equipment
Appliance Dishwasher, Disposal, Dryer, Electric Cooktop, Electric Oven, Electric Range, Ice Maker, Microwave, Refrigerator, Vented Exhaust Fan, Washer
Heat Source Electric, Fireplace(s)
Exterior
Garage Spaces 2.0
Fence Wood
Utilities Available City Sewer, City Water, Electricity Connected, Individual Water Meter, Sidewalk
Parking Type Concrete, Direct Access, Driveway, Garage, Garage Door Opener, Garage Double Door, Garage Faces Front, Inside Entrance, Kitchen Level
Total Parking Spaces 2
Garage Yes
Building
Story Two
Level or Stories Two
Structure Type Brick,Siding
Schools
Elementary Schools Clara Love
Middle Schools Pike
High Schools Northwest
School District Northwest Isd
Others
Ownership Matthew Van Dyck
Acceptable Financing Owner Will Carry, Private Financing Available
Listing Terms Owner Will Carry, Private Financing Available

GET MORE INFORMATION




