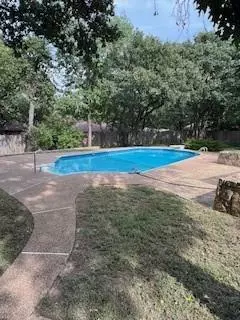
UPDATED:
11/13/2024 01:00 AM
Key Details
Property Type Single Family Home
Sub Type Single Family Residence
Listing Status Active Option Contract
Purchase Type For Sale
Square Footage 2,217 sqft
Price per Sqft $214
Subdivision Sunrise Estates Add
MLS Listing ID 20703462
Style Traditional
Bedrooms 3
Full Baths 2
HOA Y/N None
Year Built 1983
Annual Tax Amount $8,524
Lot Size 0.495 Acres
Acres 0.495
Property Description
Location
State TX
County Tarrant
Community Curbs
Direction See MapQuest. House is North of four-way stop light in downtown Keller and East of 377 off of Rapp Rd.
Rooms
Dining Room 2
Interior
Interior Features Cable TV Available, Double Vanity, Pantry, Walk-In Closet(s), Wet Bar
Heating Central, Fireplace Insert, Natural Gas
Cooling Ceiling Fan(s), Central Air, Electric, Zoned
Flooring Carpet, Ceramic Tile, Laminate
Fireplaces Number 1
Fireplaces Type Brick, Family Room, Gas Logs, Glass Doors, Metal
Appliance Dishwasher, Disposal, Electric Cooktop, Electric Oven, Microwave
Heat Source Central, Fireplace Insert, Natural Gas
Laundry Electric Dryer Hookup, Gas Dryer Hookup, Utility Room, Full Size W/D Area, Washer Hookup
Exterior
Exterior Feature Rain Gutters
Garage Spaces 2.0
Fence Wood
Pool Diving Board, In Ground, Outdoor Pool
Community Features Curbs
Utilities Available Asphalt, Cable Available, City Sewer, City Water, Curbs
Roof Type Composition
Parking Type Concrete, Driveway, Garage, Garage Door Opener, Garage Double Door, Garage Faces Front
Total Parking Spaces 2
Garage Yes
Private Pool 1
Building
Lot Description Few Trees, Interior Lot, Landscaped, Lrg. Backyard Grass, Oak, Subdivision
Story One
Foundation Slab
Level or Stories One
Structure Type Brick,Wood
Schools
Elementary Schools Willislane
Middle Schools Indian Springs
High Schools Keller
School District Keller Isd
Others
Restrictions Unknown Encumbrance(s)
Ownership Estate of Diana Luebbert
Acceptable Financing Cash, Conventional, FHA, Texas Vet, USDA Loan, VA Loan
Listing Terms Cash, Conventional, FHA, Texas Vet, USDA Loan, VA Loan

GET MORE INFORMATION




