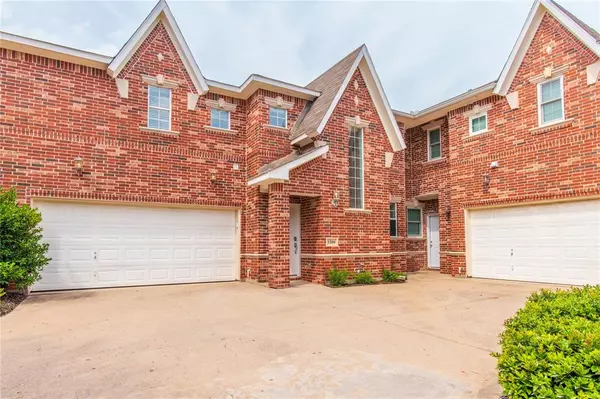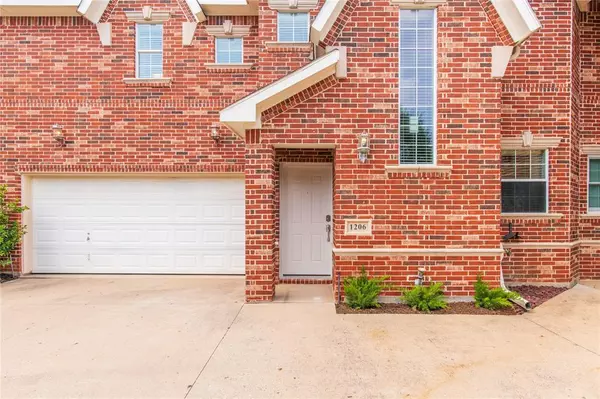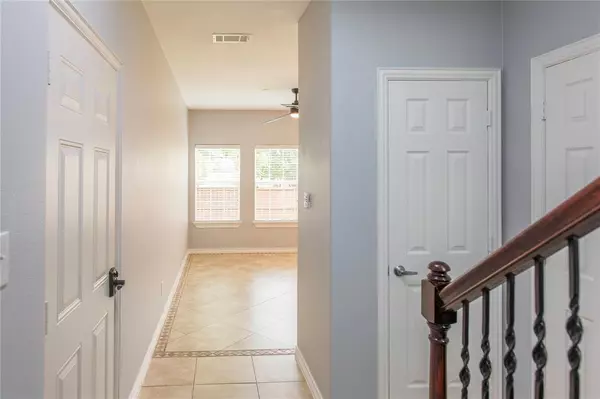UPDATED:
12/27/2024 10:47 PM
Key Details
Property Type Condo
Sub Type Condominium
Listing Status Active
Purchase Type For Sale
Square Footage 1,491 sqft
Price per Sqft $227
Subdivision Chateaux Of Allen Twnhms The
MLS Listing ID 20699436
Style Traditional
Bedrooms 2
Full Baths 2
Half Baths 1
HOA Fees $270/mo
HOA Y/N Mandatory
Year Built 2006
Annual Tax Amount $5,131
Lot Size 914 Sqft
Acres 0.021
Property Description
Location
State TX
County Collin
Community Community Pool, Community Sprinkler
Direction TAKE HWY 75 EXIT EAST ON BETHANY, NORTH ON JUPITER. COMPLEX IS ON LEFT
Rooms
Dining Room 1
Interior
Interior Features Cable TV Available, Vaulted Ceiling(s)
Heating Central, Electric, Zoned
Cooling Central Air, Electric, Zoned
Flooring Hardwood, Tile
Appliance Dishwasher, Electric Range, Microwave
Heat Source Central, Electric, Zoned
Laundry Electric Dryer Hookup, Full Size W/D Area, Washer Hookup
Exterior
Exterior Feature Lighting
Garage Spaces 2.0
Community Features Community Pool, Community Sprinkler
Utilities Available City Sewer, City Water, Community Mailbox, Concrete, Curbs, Sidewalk, Underground Utilities
Roof Type Composition
Total Parking Spaces 2
Garage Yes
Private Pool 1
Building
Lot Description Interior Lot, Irregular Lot, Sprinkler System
Story Two
Foundation Slab
Level or Stories Two
Structure Type Brick
Schools
Elementary Schools Boyd
Middle Schools Ereckson
High Schools Allen
School District Allen Isd
Others
Restrictions Deed
Ownership Hedley 2016 Revocable Trust
Acceptable Financing Cash, FHA, VA Loan, Other
Listing Terms Cash, FHA, VA Loan, Other
Special Listing Condition Deed Restrictions




