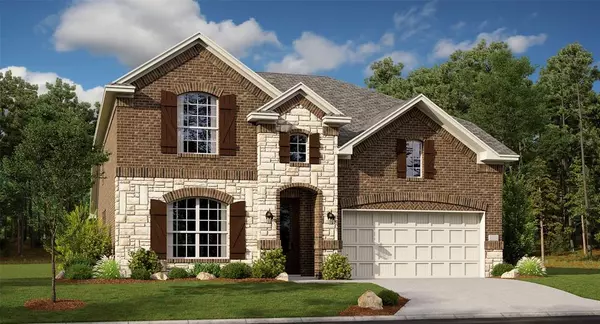
UPDATED:
10/22/2024 03:12 PM
Key Details
Property Type Single Family Home
Sub Type Single Family Residence
Listing Status Pending
Purchase Type For Sale
Square Footage 3,078 sqft
Price per Sqft $165
Subdivision Spiritas Ranch
MLS Listing ID 20701673
Bedrooms 4
Full Baths 3
Half Baths 1
HOA Fees $900/ann
HOA Y/N Mandatory
Year Built 2024
Lot Size 6,838 Sqft
Acres 0.157
Lot Dimensions 50X115
Property Description
The heart of the home boasts an inviting open living space, seamlessly connecting to a back patio, perfect for indoor-outdoor entertaining. Venture upstairs to find two additional bedrooms and a versatile bonus room loft, ideal for playtime, movie nights, or a home office.
With prices and features subject to change, this stunning home is ready to adapt to your family’s needs. Don’t miss your chance to make the Azure your own! (Photos are for illustrative purposes only.) Experience the perfect blend of space and comfort at Spiritas Ranch!
Location
State TX
County Denton
Community Club House, Community Pool, Park, Playground
Direction From HWY 380 - Turn south on Rte 720 Oak Grove Pkwy., and drive one fourth mile to left on Ryan Spiritas Pkwy. Model Address: 412 Northampton Dr. Little Elm Texas 75068.
Rooms
Dining Room 0
Interior
Interior Features Built-in Features, Cable TV Available, Decorative Lighting, Eat-in Kitchen, High Speed Internet Available, Kitchen Island, Open Floorplan, Pantry, Walk-In Closet(s)
Heating Central, ENERGY STAR Qualified Equipment
Cooling Ceiling Fan(s), Central Air
Flooring Carpet, Other
Fireplaces Number 1
Fireplaces Type Gas Logs, Gas Starter
Appliance Dishwasher, Disposal, Gas Cooktop, Gas Oven, Gas Range, Microwave, Tankless Water Heater, Vented Exhaust Fan
Heat Source Central, ENERGY STAR Qualified Equipment
Laundry Electric Dryer Hookup, Stacked W/D Area, Washer Hookup
Exterior
Exterior Feature Covered Patio/Porch, Rain Gutters
Garage Spaces 2.0
Fence Wood
Community Features Club House, Community Pool, Park, Playground
Utilities Available City Sewer, City Water, Curbs, Sidewalk
Roof Type Composition
Parking Type Garage Faces Front, Garage Single Door, Oversized
Total Parking Spaces 2
Garage Yes
Building
Lot Description Corner Lot, Irregular Lot, Landscaped, Lrg. Backyard Grass, Sprinkler System
Story Two
Foundation Slab
Level or Stories Two
Structure Type Brick,Fiber Cement,Rock/Stone
Schools
Elementary Schools Providence
Middle Schools Rodriguez
High Schools Ray Braswell
School District Denton Isd
Others
Ownership LENNAR
Acceptable Financing Cash, Conventional, FHA, VA Loan
Listing Terms Cash, Conventional, FHA, VA Loan

GET MORE INFORMATION




