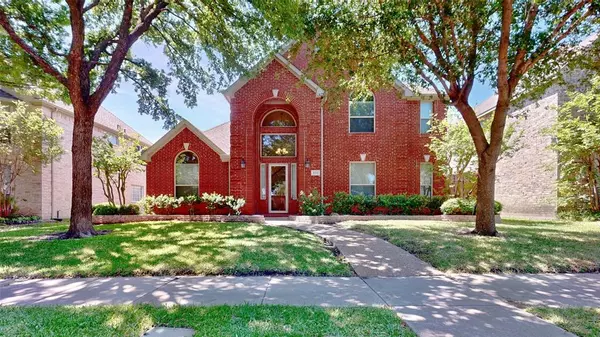
UPDATED:
11/15/2024 02:10 AM
Key Details
Property Type Single Family Home
Sub Type Single Family Residence
Listing Status Active
Purchase Type For Sale
Square Footage 2,884 sqft
Price per Sqft $190
Subdivision Firewheel Farms 03
MLS Listing ID 20701340
Style Traditional
Bedrooms 4
Full Baths 3
Half Baths 1
HOA Fees $128/ann
HOA Y/N Mandatory
Year Built 1997
Annual Tax Amount $10,755
Lot Size 6,926 Sqft
Acres 0.159
Property Description
Location
State TX
County Dallas
Community Sidewalks
Direction Head North on Garland Avenue from PGBT. Right on W Muirfield Rd. Right on Onion Creek Dr. Left on Deer Brook Rd. Home is on your right!
Rooms
Dining Room 2
Interior
Interior Features Built-in Features, Cable TV Available, Decorative Lighting, Double Vanity, Eat-in Kitchen, Granite Counters, High Speed Internet Available, Kitchen Island, Pantry, Vaulted Ceiling(s), Walk-In Closet(s)
Heating Central
Cooling Ceiling Fan(s), Central Air, Electric
Flooring Carpet, Ceramic Tile, Wood
Fireplaces Number 1
Fireplaces Type Family Room, Living Room
Appliance Dishwasher, Disposal, Electric Oven, Gas Cooktop, Microwave, Double Oven, Plumbed For Gas in Kitchen
Heat Source Central
Laundry Electric Dryer Hookup, Utility Room, Full Size W/D Area, Washer Hookup
Exterior
Exterior Feature Awning(s), Covered Patio/Porch, Rain Gutters, Lighting, Private Yard
Garage Spaces 2.0
Fence Back Yard, Fenced, Wood
Pool Gunite, Indoor, Pool Sweep
Community Features Sidewalks
Utilities Available City Sewer, City Water, Concrete, Curbs, Sidewalk
Roof Type Composition,Shingle
Parking Type Alley Access, Covered, Driveway, Garage, Garage Door Opener, Garage Faces Rear, Garage Single Door
Total Parking Spaces 2
Garage Yes
Private Pool 1
Building
Lot Description Few Trees, Interior Lot, Landscaped, Sprinkler System, Subdivision
Story Two
Foundation Slab
Level or Stories Two
Structure Type Brick
Schools
Elementary Schools Choice Of School
Middle Schools Choice Of School
High Schools Choice Of School
School District Garland Isd
Others
Ownership Tax Rolls
Special Listing Condition Survey Available

GET MORE INFORMATION




