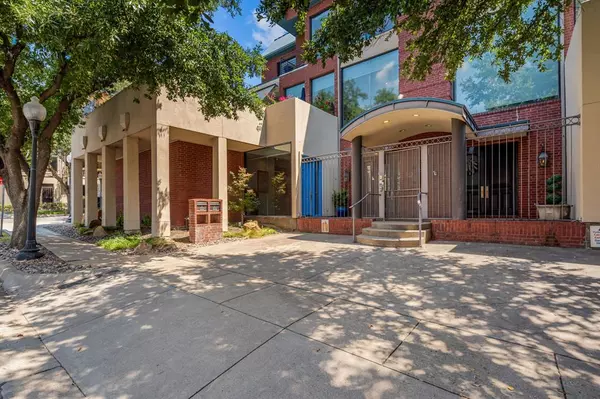
UPDATED:
10/14/2024 08:20 PM
Key Details
Property Type Townhouse
Sub Type Townhouse
Listing Status Active
Purchase Type For Sale
Square Footage 3,663 sqft
Price per Sqft $381
Subdivision Fort Worth Original Town
MLS Listing ID 20697494
Style Contemporary/Modern
Bedrooms 2
Full Baths 3
HOA Y/N None
Year Built 2000
Annual Tax Amount $12,984
Lot Size 5,009 Sqft
Acres 0.115
Property Description
Location
State TX
County Tarrant
Community Curbs, Gated
Direction This property is GPS friendly!
Rooms
Dining Room 1
Interior
Interior Features Built-in Features, Built-in Wine Cooler, Cable TV Available, Cedar Closet(s), Decorative Lighting, Double Vanity, Dumbwaiter, Granite Counters, High Speed Internet Available, Multiple Staircases, Natural Woodwork, Open Floorplan, Other, Pantry, Sound System Wiring, Walk-In Closet(s), Wet Bar, Wired for Data
Heating Central, Electric, ENERGY STAR Qualified Equipment, ENERGY STAR/ACCA RSI Qualified Installation, Fireplace(s), Natural Gas
Cooling Ceiling Fan(s), Central Air, Electric, ENERGY STAR Qualified Equipment, Zoned
Flooring Carpet, Ceramic Tile, Concrete, Painted/Stained
Fireplaces Number 2
Fireplaces Type Gas, Gas Starter, Living Room, Master Bedroom, Raised Hearth, Wood Burning
Equipment Irrigation Equipment
Appliance Dishwasher, Disposal, Dryer, Electric Oven, Electric Range, Electric Water Heater, Gas Water Heater, Ice Maker, Microwave, Double Oven, Refrigerator, Trash Compactor, Vented Exhaust Fan
Heat Source Central, Electric, ENERGY STAR Qualified Equipment, ENERGY STAR/ACCA RSI Qualified Installation, Fireplace(s), Natural Gas
Laundry Gas Dryer Hookup, Utility Room, Full Size W/D Area, Washer Hookup
Exterior
Exterior Feature Awning(s), Built-in Barbecue, Covered Patio/Porch, Garden(s), Lighting, Outdoor Grill, Private Entrance
Garage Spaces 3.0
Fence Brick, Full, Gate, High Fence, Wrought Iron
Pool Fenced, Gunite, Heated, In Ground, Outdoor Pool, Pool Sweep, Pool/Spa Combo, Private, Pump, Salt Water, Waterfall
Community Features Curbs, Gated
Utilities Available Cable Available, Concrete, Curbs, Electricity Available, Electricity Connected, Individual Gas Meter, Individual Water Meter, Natural Gas Available, Sewer Available, Sidewalk, Underground Utilities
Roof Type Metal,Other
Parking Type Additional Parking, Concrete, Direct Access, Driveway, Electric Gate, Enclosed, Garage, Garage Door Opener, Garage Faces Rear, Garage Single Door, Lighted, Private, Secured, Shared Driveway
Total Parking Spaces 3
Garage Yes
Private Pool 1
Building
Lot Description Corner Lot, Few Trees, Landscaped, Oak, No Backyard Grass, Sprinkler System
Story Three Or More
Foundation Pillar/Post/Pier, Other
Level or Stories Three Or More
Structure Type Brick,Steel Siding,Stucco,Other
Schools
Elementary Schools Charlesnas
Middle Schools Riverside
High Schools Carter Riv
School District Fort Worth Isd
Others
Ownership Of record
Acceptable Financing Cash, Conventional
Listing Terms Cash, Conventional

GET MORE INFORMATION




