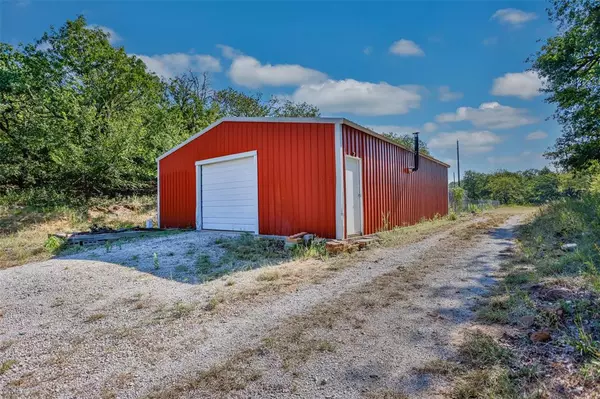
UPDATED:
11/03/2024 07:21 PM
Key Details
Property Type Single Family Home
Sub Type Single Family Residence
Listing Status Active
Purchase Type For Sale
Square Footage 1,692 sqft
Price per Sqft $315
Subdivision Demarcus J
MLS Listing ID 20698175
Style Ranch
Bedrooms 3
Full Baths 2
HOA Y/N None
Year Built 2005
Annual Tax Amount $4,375
Lot Size 10.250 Acres
Acres 10.25
Property Description
Sent from my iPhone
Location
State TX
County Cooke
Direction Hwy 82 East to Pauls Lane, Right on Pauls Lane then Right on Oak Ridge Dr. At the stop sign, take a left on CR 174. Follow CR 174 to the property.
Rooms
Dining Room 1
Interior
Interior Features Built-in Features, Cable TV Available, Decorative Lighting, Eat-in Kitchen, Walk-In Closet(s)
Heating Central, Electric
Cooling Ceiling Fan(s), Central Air, Electric
Flooring Carpet, Ceramic Tile, Vinyl
Fireplaces Number 1
Fireplaces Type Brick, Living Room, Raised Hearth
Appliance Dishwasher, Electric Range, Electric Water Heater, Refrigerator, Vented Exhaust Fan
Heat Source Central, Electric
Exterior
Garage Spaces 2.0
Carport Spaces 2
Utilities Available All Weather Road, Cable Available
Roof Type Composition
Parking Type Additional Parking, Attached Carport, Driveway, Garage Faces Front, Gated, Gravel, Oversized, RV Access/Parking, Storage
Total Parking Spaces 2
Garage Yes
Building
Lot Description Acreage
Story One
Foundation Slab
Level or Stories One
Structure Type Brick,Siding
Schools
Elementary Schools Callisburg
Middle Schools Callisburg
High Schools Callisburg
School District Callisburg Isd
Others
Ownership Hinkle
Acceptable Financing Cash, Conventional
Listing Terms Cash, Conventional
Special Listing Condition Aerial Photo

GET MORE INFORMATION




