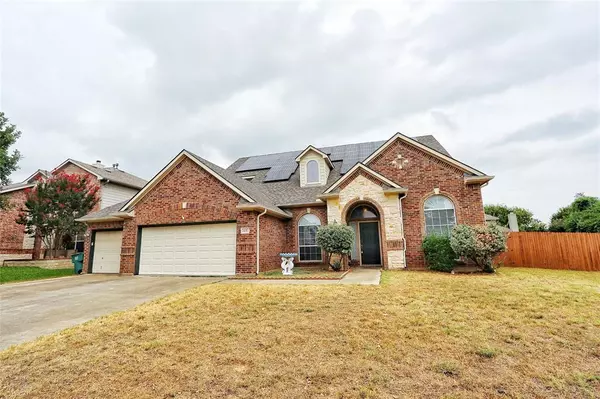UPDATED:
Key Details
Sold Price $425,000
Property Type Single Family Home
Sub Type Single Family Residence
Listing Status Sold
Purchase Type For Sale
Square Footage 2,776 sqft
Price per Sqft $153
Subdivision Creekwood Add
MLS Listing ID 20689081
Sold Date 01/15/25
Bedrooms 5
Full Baths 3
HOA Fees $22
HOA Y/N Mandatory
Year Built 2005
Annual Tax Amount $8,782
Lot Size 0.315 Acres
Acres 0.315
Lot Dimensions TBV
Property Description
Location
State TX
County Tarrant
Direction 820 to Blue Mound Road. Head North on Blue Mound to E. Bailey Boswell Rd. West on E. Bailey Boswell Rd to Ash Meadow Dr. West on Sequoia Way, North on Rock Elm Rd. East on Catalpa Road. House is at end of cul-de sac on the left. Follow GPS
Rooms
Dining Room 1
Interior
Interior Features Built-in Features, Double Vanity, Pantry
Heating Central, Fireplace(s)
Cooling Ceiling Fan(s), Central Air
Flooring Carpet, Tile
Fireplaces Number 1
Fireplaces Type Gas, Gas Logs, Living Room
Appliance Dishwasher, Disposal, Electric Cooktop, Electric Oven, Microwave
Heat Source Central, Fireplace(s)
Laundry Electric Dryer Hookup, In Kitchen, Full Size W/D Area, Washer Hookup
Exterior
Exterior Feature Storage
Garage Spaces 3.0
Fence Privacy, Wood
Utilities Available City Sewer, City Water
Total Parking Spaces 3
Garage Yes
Building
Lot Description Corner Lot, Cul-De-Sac
Story Two
Foundation Slab
Level or Stories Two
Structure Type Brick,Rock/Stone
Schools
Elementary Schools Copper Creek
Middle Schools Prairie Vista
High Schools Saginaw
School District Eagle Mt-Saginaw Isd
Others
Ownership Mary Sikes
Financing Conventional

Bought with Brent Nelms • RE/MAX Cross Country

