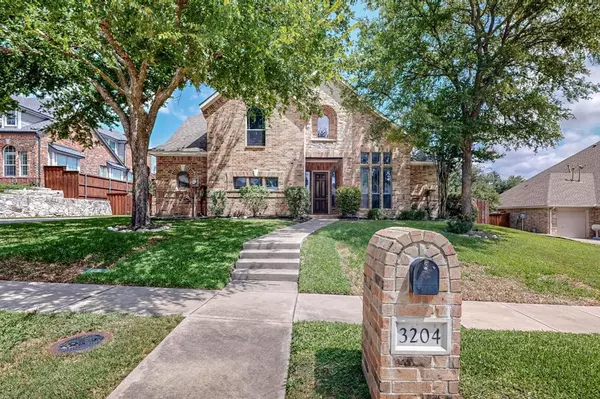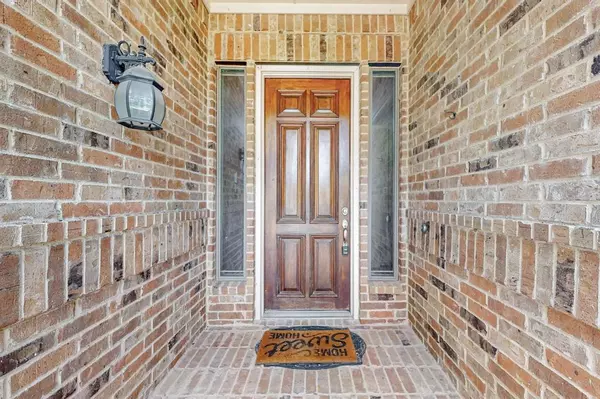UPDATED:
12/09/2024 04:42 PM
Key Details
Property Type Single Family Home
Sub Type Single Family Residence
Listing Status Active
Purchase Type For Sale
Square Footage 3,435 sqft
Price per Sqft $202
Subdivision Chancellor Creek
MLS Listing ID 20678552
Style Traditional
Bedrooms 5
Full Baths 3
HOA Y/N None
Year Built 2002
Annual Tax Amount $9,720
Lot Size 0.270 Acres
Acres 0.27
Property Description
Location
State TX
County Collin
Direction From S Hardin Blvd, head west on Provine Rd. Then, north onto Chancellor Ln. and go west on Nottingham Dr. The property is on the right.
Rooms
Dining Room 2
Interior
Interior Features Built-in Features, Decorative Lighting, Eat-in Kitchen, Granite Counters, High Speed Internet Available, Kitchen Island, Loft, Open Floorplan, Pantry
Heating Central, Electric, Fireplace(s)
Cooling Ceiling Fan(s), Central Air
Flooring Carpet, Tile, Wood
Fireplaces Number 1
Fireplaces Type Electric, Gas Logs, Living Room
Appliance Dishwasher, Disposal, Dryer, Gas Cooktop, Microwave, Double Oven, Refrigerator, Washer
Heat Source Central, Electric, Fireplace(s)
Laundry Electric Dryer Hookup, Washer Hookup
Exterior
Exterior Feature Barbecue, Covered Patio/Porch, Rain Gutters, Private Yard
Garage Spaces 2.0
Fence Wood
Pool Diving Board, Outdoor Pool, Pool/Spa Combo
Utilities Available Cable Available, City Sewer, City Water, Curbs, Electricity Available, Sidewalk
Roof Type Composition
Total Parking Spaces 2
Garage Yes
Private Pool 1
Building
Lot Description Lrg. Backyard Grass
Story Two
Foundation Slab
Level or Stories Two
Structure Type Brick
Schools
Elementary Schools Walker
Middle Schools Faubion
High Schools Mckinney
School District Mckinney Isd
Others
Ownership See Offer Instructions
Acceptable Financing Cash, Conventional, FHA, VA Loan
Listing Terms Cash, Conventional, FHA, VA Loan




