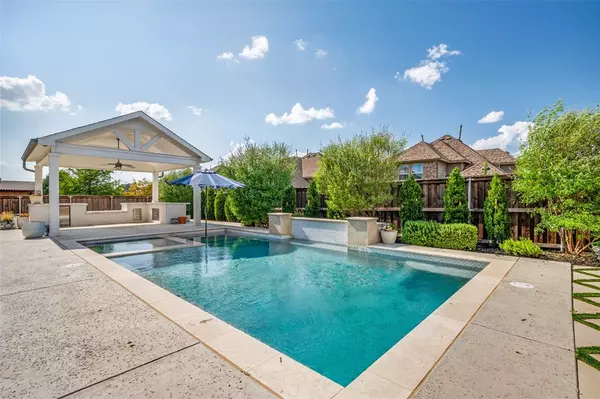
UPDATED:
11/13/2024 08:14 PM
Key Details
Property Type Single Family Home
Sub Type Single Family Residence
Listing Status Active
Purchase Type For Sale
Square Footage 3,507 sqft
Price per Sqft $255
Subdivision Prairie View Ph 1
MLS Listing ID 20685615
Style Traditional
Bedrooms 5
Full Baths 4
HOA Fees $235/qua
HOA Y/N Mandatory
Year Built 2016
Annual Tax Amount $12,464
Lot Size 8,102 Sqft
Acres 0.186
Lot Dimensions 65x124x66x124
Property Description
Location
State TX
County Collin
Community Community Pool, Curbs, Greenbelt, Playground, Sidewalks
Direction From Coit, west on Panther Creek, right on Elk Grove, left on Decker, home on right. Facing South.
Rooms
Dining Room 2
Interior
Interior Features Built-in Features, Built-in Wine Cooler, Cable TV Available, Decorative Lighting, Dry Bar, Flat Screen Wiring, Granite Counters, High Speed Internet Available, Kitchen Island, Open Floorplan, Pantry, Sound System Wiring, Walk-In Closet(s), Wired for Data
Heating Central, Natural Gas, Zoned
Cooling Ceiling Fan(s), Central Air, Electric, Zoned
Flooring Carpet, Ceramic Tile, Wood
Fireplaces Number 1
Fireplaces Type Gas Logs, Gas Starter, Living Room
Equipment Irrigation Equipment
Appliance Dishwasher, Disposal, Electric Oven, Gas Cooktop, Gas Water Heater, Microwave, Plumbed For Gas in Kitchen, Vented Exhaust Fan, Warming Drawer
Heat Source Central, Natural Gas, Zoned
Laundry Electric Dryer Hookup, Utility Room, Full Size W/D Area, Washer Hookup
Exterior
Exterior Feature Covered Patio/Porch, Rain Gutters, Lighting, Outdoor Kitchen, Outdoor Living Center, Other
Garage Spaces 3.0
Fence Privacy, Wood
Pool Cabana, Gunite, Heated, In Ground, Pool/Spa Combo, Water Feature
Community Features Community Pool, Curbs, Greenbelt, Playground, Sidewalks
Utilities Available Cable Available, City Sewer, City Water, Concrete, Curbs, Natural Gas Available, Sidewalk
Roof Type Composition
Parking Type Driveway, Garage Door Opener, Garage Faces Front, Tandem
Total Parking Spaces 3
Garage Yes
Private Pool 1
Building
Lot Description Few Trees, Interior Lot, Landscaped, Sprinkler System, Subdivision
Story Two
Foundation Slab
Level or Stories Two
Structure Type Brick,Rock/Stone
Schools
Elementary Schools Jim Spradley
Middle Schools Bill Hays
High Schools Rock Hill
School District Prosper Isd
Others
Restrictions Deed
Ownership See Agent
Acceptable Financing Cash, Conventional, VA Loan
Listing Terms Cash, Conventional, VA Loan
Special Listing Condition Deed Restrictions

GET MORE INFORMATION




