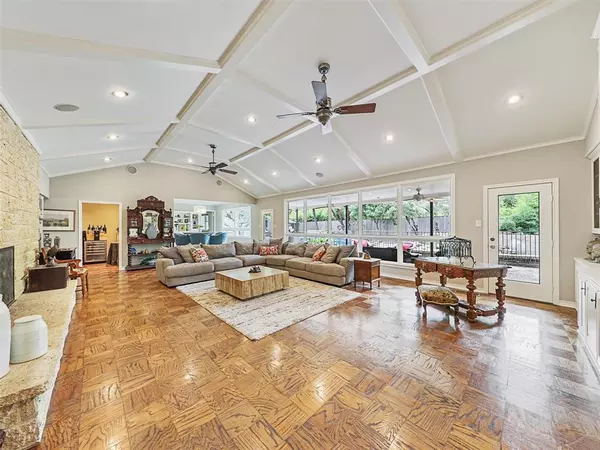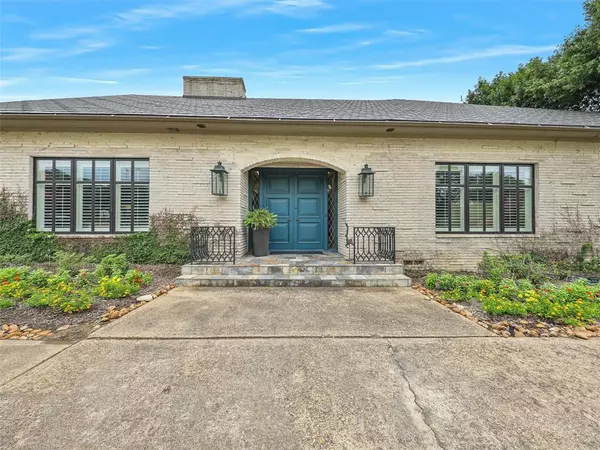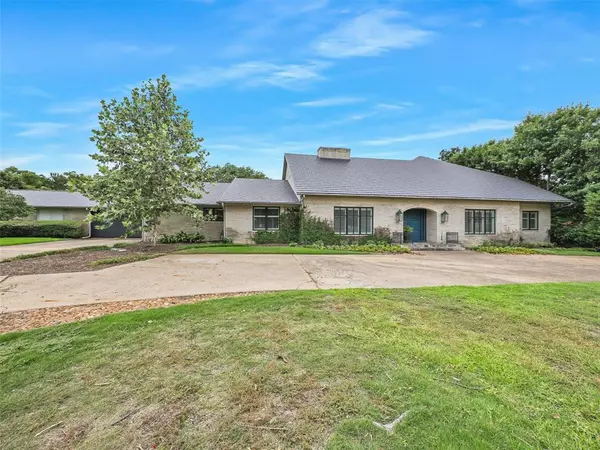
UPDATED:
11/15/2024 03:35 PM
Key Details
Property Type Single Family Home
Sub Type Single Family Residence
Listing Status Active
Purchase Type For Sale
Square Footage 6,201 sqft
Price per Sqft $290
Subdivision Northwood Hills 01
MLS Listing ID 20682572
Style Mid-Century Modern,Traditional
Bedrooms 6
Full Baths 5
Half Baths 1
HOA Y/N None
Year Built 1960
Annual Tax Amount $24,499
Lot Size 1.157 Acres
Acres 1.157
Property Description
Location
State TX
County Dallas
Direction From I-635, take the Hillcrest Road exit, heading north. Turn right onto eastbound Spring Valley Road; the property will be approximately 1 mile on your right.
Rooms
Dining Room 2
Interior
Interior Features Built-in Features, Cable TV Available, Chandelier, Decorative Lighting, Granite Counters, High Speed Internet Available, In-Law Suite Floorplan, Kitchen Island, Vaulted Ceiling(s), Walk-In Closet(s), Wet Bar, Wired for Data
Heating Central, Natural Gas
Cooling Ceiling Fan(s), Central Air, Electric, Wall/Window Unit(s)
Flooring Ceramic Tile, Hardwood, Marble, Parquet, Tile, Wood
Fireplaces Number 2
Fireplaces Type Gas, Gas Logs, Gas Starter, Wood Burning
Appliance Built-in Refrigerator, Commercial Grade Vent, Dishwasher, Disposal, Electric Oven, Gas Cooktop, Gas Water Heater, Microwave, Double Oven, Plumbed For Gas in Kitchen, Refrigerator, Tankless Water Heater, Vented Exhaust Fan, Warming Drawer
Heat Source Central, Natural Gas
Laundry Electric Dryer Hookup, Utility Room, Washer Hookup
Exterior
Exterior Feature Attached Grill, Balcony, Covered Patio/Porch, Rain Gutters, Outdoor Kitchen, Private Yard
Garage Spaces 2.0
Carport Spaces 2
Fence Wood
Pool Cabana, In Ground, Outdoor Pool, Separate Spa/Hot Tub
Utilities Available Cable Available, City Sewer, City Water, Concrete, Curbs, Electricity Available, Electricity Connected, Individual Gas Meter, Individual Water Meter, Sewer Available, Sidewalk
Waterfront Description Creek
Roof Type Metal
Total Parking Spaces 4
Garage Yes
Private Pool 1
Building
Lot Description Greenbelt, Interior Lot, Lrg. Backyard Grass, Many Trees, Sloped, Sprinkler System, Water/Lake View
Story Two
Foundation Pillar/Post/Pier
Level or Stories Two
Structure Type Brick
Schools
Elementary Schools Northwood
High Schools Richardson
School District Richardson Isd
Others
Ownership see tax roles
Acceptable Financing Cash, Conventional, FHA, Texas Vet, VA Loan
Listing Terms Cash, Conventional, FHA, Texas Vet, VA Loan

GET MORE INFORMATION




