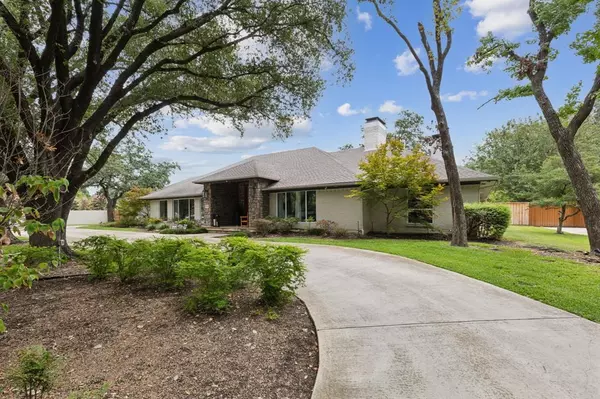
UPDATED:
11/22/2024 08:11 PM
Key Details
Property Type Single Family Home
Sub Type Single Family Residence
Listing Status Active
Purchase Type For Sale
Square Footage 5,400 sqft
Price per Sqft $425
Subdivision North Have Place
MLS Listing ID 20685528
Style Ranch,Traditional
Bedrooms 5
Full Baths 5
Half Baths 2
HOA Y/N None
Year Built 1972
Annual Tax Amount $41,414
Lot Size 0.569 Acres
Acres 0.569
Property Description
Boasting a spacious and updated interior, the home features a vaulted great room ideal for entertaining, multiple expansive living areas filled with natural light, and a gourmet kitchen equipped with top-of-the-line appliances. Each bedroom is a private oasis, offering ample space and sophisticated finishes. The exterior is equally impressive, showcasing an amazing backyard complete with a sparkling pool, pool house, and an in-ground trampoline. Enjoy year-round outdoor living in the covered loggia with a fireplace and grill, creating an exquisite space for gatherings and the large, detached three-car garage includes an electric car charger, catering to modern conveniences. TENANT OCCUPIED THRU MARCH 2025
Location
State TX
County Dallas
Direction From Preston and Northaven, go west on Northaven, south on Leachman, home is on the left hand side on the corner.
Rooms
Dining Room 2
Interior
Interior Features Built-in Features, Built-in Wine Cooler, Cable TV Available, Cathedral Ceiling(s), Chandelier, Decorative Lighting, Double Vanity, Dry Bar, Eat-in Kitchen, Flat Screen Wiring, Granite Counters, High Speed Internet Available, Kitchen Island, Natural Woodwork, Open Floorplan, Pantry, Smart Home System, Sound System Wiring, Vaulted Ceiling(s), Walk-In Closet(s), Wired for Data
Heating Central, Electric, Fireplace(s)
Cooling Ceiling Fan(s), Central Air, ENERGY STAR Qualified Equipment
Flooring Hardwood, Tile
Fireplaces Number 3
Fireplaces Type Family Room, Gas, Gas Logs, Gas Starter, Masonry, Master Bedroom, Outside, Stone, Wood Burning
Equipment Home Theater, Intercom, Irrigation Equipment
Appliance Built-in Gas Range, Commercial Grade Range, Commercial Grade Vent, Dishwasher, Disposal, Electric Oven, Gas Cooktop, Gas Range, Ice Maker, Microwave, Convection Oven, Double Oven, Refrigerator, Tankless Water Heater, Vented Exhaust Fan, Water Filter, Water Softener
Heat Source Central, Electric, Fireplace(s)
Laundry Electric Dryer Hookup, Utility Room, Washer Hookup
Exterior
Exterior Feature Attached Grill, Barbecue, Built-in Barbecue, Covered Courtyard, Covered Deck, Covered Patio/Porch, Dog Run, Rain Gutters, Lighting, Outdoor Living Center
Garage Spaces 3.0
Fence Back Yard, Block, Electric, Fenced, Gate
Pool Cabana, Heated, In Ground, Outdoor Pool, Pool Sweep, Separate Spa/Hot Tub, Waterfall, Other
Utilities Available Cable Available, City Sewer, City Water, Concrete, Curbs, Electricity Available, Individual Gas Meter, Individual Water Meter, Phone Available, Sidewalk
Roof Type Composition,Mixed
Total Parking Spaces 3
Garage Yes
Private Pool 1
Building
Lot Description Corner Lot, Landscaped, Lrg. Backyard Grass, Many Trees, Sprinkler System
Story One
Foundation Slab
Level or Stories One
Schools
Elementary Schools Withers
Middle Schools Walker
High Schools White
School District Dallas Isd
Others
Ownership See Tax
Acceptable Financing Cash, Conventional
Listing Terms Cash, Conventional

GET MORE INFORMATION




