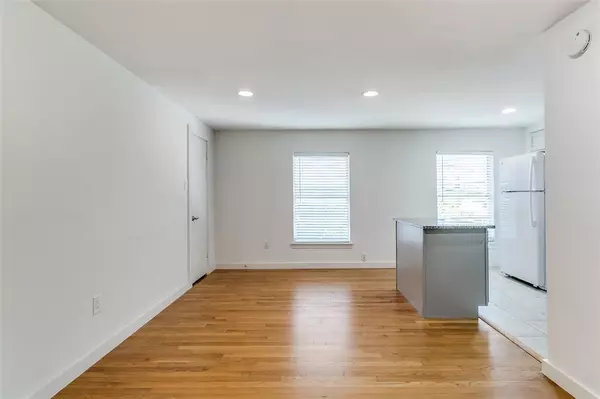
UPDATED:
11/03/2024 08:51 PM
Key Details
Property Type Townhouse
Sub Type Townhouse
Listing Status Active
Purchase Type For Sale
Square Footage 314 sqft
Price per Sqft $439
Subdivision Prestwick Mano Condo
MLS Listing ID 20677999
Style Craftsman
Full Baths 1
HOA Fees $227/mo
HOA Y/N Mandatory
Year Built 1955
Lot Size 1.148 Acres
Acres 1.148
Property Description
Location
State TX
County Dallas
Community Curbs, Laundry, Pool, Sidewalks
Direction Unit is on the backside of the Prestwick Manor Condos. Pool is on the East end of property. From Bandera Avenue turn into driveway right next to pool then turn left. Unit is in the rear of the building on the West end. You'll see numbering on the wall of the carport.
Rooms
Dining Room 0
Interior
Interior Features Granite Counters, Kitchen Island, Pantry
Heating Central
Cooling Central Air
Flooring Terrazzo, Wood
Appliance Disposal, Gas Oven, Gas Range, Microwave, Refrigerator, Vented Exhaust Fan
Heat Source Central
Laundry On Site
Exterior
Carport Spaces 1
Fence None
Pool Gunite, Outdoor Pool, Separate Spa/Hot Tub
Community Features Curbs, Laundry, Pool, Sidewalks
Utilities Available Alley, City Sewer, City Water, Community Mailbox, Concrete, Curbs, Electricity Connected, See Remarks
Roof Type Shingle
Parking Type Alley Access, Attached Carport, Concrete, Covered, Garage Faces Rear
Total Parking Spaces 1
Garage No
Private Pool 1
Building
Story One
Level or Stories One
Structure Type Block
Schools
Elementary Schools Prestonhol
Middle Schools Longfellow
High Schools Hillcrest
School District Dallas Isd
Others
Senior Community 1
Ownership Johnson B. Sutherlin
Acceptable Financing Cash, Conventional
Listing Terms Cash, Conventional
Special Listing Condition Survey Available

GET MORE INFORMATION




