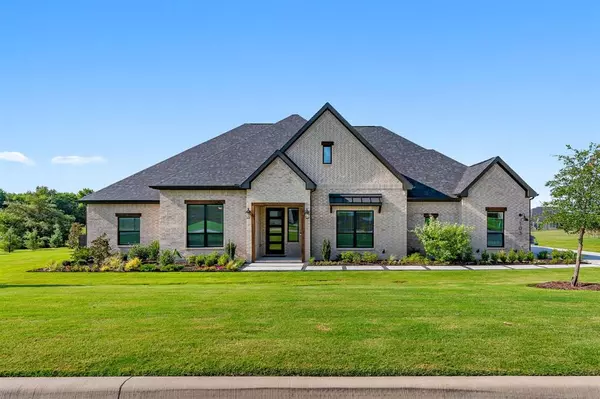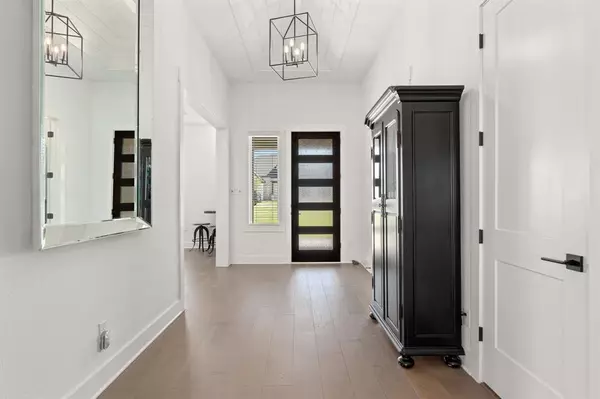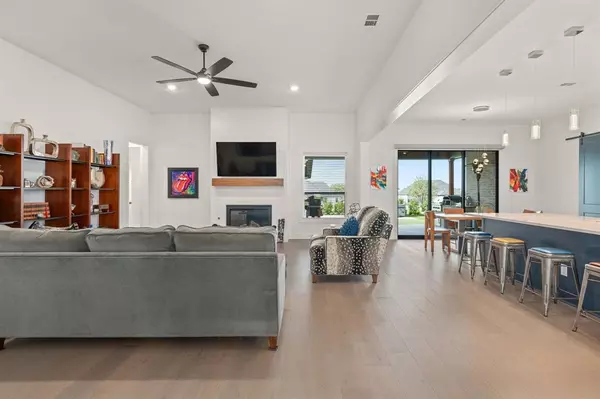UPDATED:
01/08/2025 01:32 AM
Key Details
Property Type Single Family Home
Sub Type Single Family Residence
Listing Status Active
Purchase Type For Sale
Square Footage 3,804 sqft
Price per Sqft $262
Subdivision Van Buren Estates
MLS Listing ID 20675486
Bedrooms 4
Full Baths 3
Half Baths 1
HOA Fees $500/ann
HOA Y/N Mandatory
Year Built 2023
Lot Size 1.000 Acres
Acres 1.0
Property Description
Location
State TX
County Collin
Direction From Dallas, take HWY 75 North. Exit Laud Howell PKWY (43) and turn left. Proceed for .25 miles and turn right at Trinity Falls PKWY. Proceed for .5 miles and turn left at Weston RD (FM 543). Continue for 5 miles and turn left at Buchannan CT. The Van Buren information center will be on your right.
Rooms
Dining Room 2
Interior
Interior Features Built-in Features, Built-in Wine Cooler, Chandelier, Decorative Lighting, Double Vanity, Eat-in Kitchen, Flat Screen Wiring, Kitchen Island, Natural Woodwork, Open Floorplan, Walk-In Closet(s)
Heating Central, Fireplace(s)
Cooling Ceiling Fan(s), Central Air, Electric
Flooring Carpet, Ceramic Tile, Hardwood
Fireplaces Number 1
Fireplaces Type Family Room, Gas
Appliance Dishwasher, Disposal, Gas Cooktop, Microwave, Double Oven, Refrigerator
Heat Source Central, Fireplace(s)
Laundry Utility Room
Exterior
Exterior Feature Built-in Barbecue, Covered Patio/Porch, Outdoor Kitchen
Garage Spaces 3.0
Fence Fenced
Utilities Available Aerobic Septic, City Water, Co-op Electric, Co-op Water, Propane, Sidewalk
Roof Type Composition
Total Parking Spaces 3
Garage Yes
Building
Lot Description Corner Lot, Cul-De-Sac, Landscaped, Lrg. Backyard Grass, Many Trees, Sprinkler System, Subdivision
Story One
Foundation Slab
Level or Stories One
Structure Type Brick
Schools
Elementary Schools Naomi Press
Middle Schools Johnson
High Schools Mckinney
School District Mckinney Isd
Others
Ownership owner name
Special Listing Condition Aerial Photo




