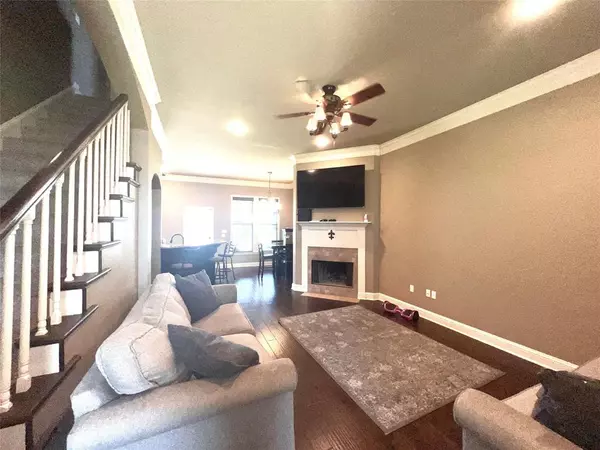UPDATED:
10/04/2024 05:50 PM
Key Details
Property Type Single Family Home
Sub Type Single Family Residence
Listing Status Active
Purchase Type For Sale
Square Footage 1,648 sqft
Price per Sqft $154
Subdivision New Territory Sub
MLS Listing ID 20677326
Style Traditional
Bedrooms 3
Full Baths 3
Half Baths 1
HOA Y/N None
Year Built 2015
Annual Tax Amount $3,288
Lot Size 10,454 Sqft
Acres 0.24
Property Description
Location
State LA
County Caddo
Direction Hwy 1 google maps..
Rooms
Dining Room 0
Interior
Interior Features Built-in Features, Cathedral Ceiling(s), Decorative Lighting, Double Vanity, Eat-in Kitchen, Granite Counters, High Speed Internet Available, Open Floorplan
Heating Central, Electric
Cooling Central Air, Electric
Flooring Ceramic Tile, Luxury Vinyl Plank
Fireplaces Number 1
Fireplaces Type Living Room, Wood Burning
Appliance Dishwasher, Disposal, Electric Range, Electric Water Heater, Microwave
Heat Source Central, Electric
Laundry Utility Room
Exterior
Exterior Feature Covered Patio/Porch
Garage Spaces 2.0
Fence Chain Link, Fenced, Full
Utilities Available City Sewer, City Water
Waterfront Description Canal (Man Made)
Roof Type Composition,Other
Total Parking Spaces 2
Garage Yes
Building
Lot Description Water/Lake View
Story Two
Foundation Slab
Level or Stories Two
Structure Type Brick,Stucco,Other
Schools
Elementary Schools Caddo Isd Schools
Middle Schools Caddo Isd Schools
High Schools Caddo Isd Schools
School District Caddo Psb
Others
Ownership Jennings




